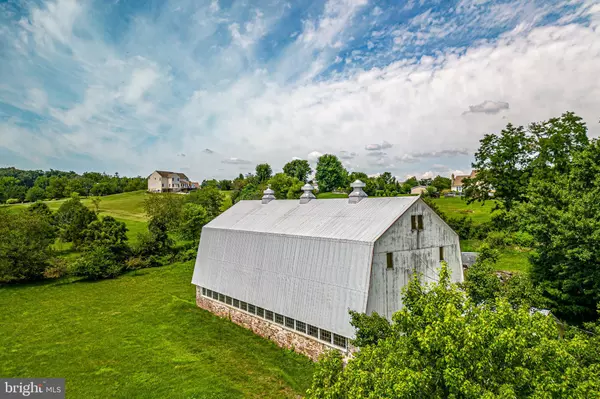For more information regarding the value of a property, please contact us for a free consultation.
786 KULP RD Pottstown, PA 19465
Want to know what your home might be worth? Contact us for a FREE valuation!

Our team is ready to help you sell your home for the highest possible price ASAP
Key Details
Sold Price $755,000
Property Type Single Family Home
Sub Type Detached
Listing Status Sold
Purchase Type For Sale
Square Footage 3,180 sqft
Price per Sqft $237
Subdivision Brownbacks
MLS Listing ID PACT2049322
Sold Date 10/16/23
Style Colonial,Farmhouse/National Folk
Bedrooms 5
Full Baths 3
HOA Y/N N
Abv Grd Liv Area 3,180
Originating Board BRIGHT
Year Built 1890
Annual Tax Amount $8,648
Tax Year 2023
Lot Size 5.135 Acres
Acres 5.14
Lot Dimensions 0.00 x 0.00
Property Description
Step back in time with this meticulously restored farm home with a rich history that spans a couple of hundred years. Some information shows the home originated between 1740-1760. Meticulously restored to preserve its timeless charm, this enchanting residence seamlessly blends the best of the past with modern conveniences. Boasting 4-5 bedrooms & 3 full bathrooms, this spacious 3000-square foot abode is situated on over 5 sprawling acres of picturesque land. Expansive brick patio that runs from the front porch to the back summer kitchen patio with French doors and is great for entertaining. Step inside and be greeted by the warm ambiance created by original wide plank Pumpkin Pine floors and exposed beams, exuding an undeniable rustic elegance. The kitchen is a chef's dream, featuring custom cabinets, soapstone countertops, & a unique corner sink. The master suite features a walk-in closet and luxurious marble tile. Outside, explore the expansive grounds with a three-level barn, 20 varieties of trees, including a delightful assortment of fruit trees, a serene pond, and a babbling stream. Embrace the past while enjoying modern comforts in this extraordinary home.
Location
State PA
County Chester
Area East Coventry Twp (10318)
Zoning R10 RES: 1 FAM
Rooms
Other Rooms Living Room, Dining Room, Primary Bedroom, Bedroom 2, Bedroom 3, Bedroom 4, Kitchen, Basement, Foyer, Bedroom 1, Mud Room, Storage Room, Bathroom 1, Bathroom 2, Primary Bathroom
Basement Full, Outside Entrance, Poured Concrete
Main Level Bedrooms 1
Interior
Interior Features Additional Stairway, Attic, Built-Ins, Butlers Pantry, Dining Area, Double/Dual Staircase, Entry Level Bedroom, Exposed Beams, Formal/Separate Dining Room, Kitchen - Country, Kitchen - Eat-In, Pantry, Primary Bath(s), Wainscotting, Walk-in Closet(s), Wood Floors
Hot Water Electric
Heating Hot Water
Cooling None
Flooring Wood, Tile/Brick
Fireplaces Number 3
Fireplaces Type Non-Functioning
Equipment Built-In Microwave, Dishwasher, Disposal, Dryer, Extra Refrigerator/Freezer, Microwave, Oven/Range - Electric, Oven/Range - Gas, Refrigerator, Stainless Steel Appliances, Trash Compactor, Washer/Dryer Stacked, Water Heater
Fireplace Y
Window Features Screens,Replacement
Appliance Built-In Microwave, Dishwasher, Disposal, Dryer, Extra Refrigerator/Freezer, Microwave, Oven/Range - Electric, Oven/Range - Gas, Refrigerator, Stainless Steel Appliances, Trash Compactor, Washer/Dryer Stacked, Water Heater
Heat Source Oil
Laundry Main Floor
Exterior
Exterior Feature Patio(s), Wrap Around, Roof, Enclosed
Garage Spaces 10.0
Water Access N
View Pond, Pasture, Panoramic
Roof Type Asphalt
Accessibility Level Entry - Main
Porch Patio(s), Wrap Around, Roof, Enclosed
Road Frontage Boro/Township, City/County
Total Parking Spaces 10
Garage N
Building
Lot Description Cleared, Front Yard, Landscaping, Not In Development, Pond, Rear Yard, Road Frontage, Rural, SideYard(s), Stream/Creek
Story 3
Foundation Concrete Perimeter
Sewer On Site Septic
Water Well
Architectural Style Colonial, Farmhouse/National Folk
Level or Stories 3
Additional Building Above Grade, Below Grade
New Construction N
Schools
School District Owen J Roberts
Others
Senior Community No
Tax ID 18-04 -0234
Ownership Fee Simple
SqFt Source Assessor
Acceptable Financing Cash, Conventional
Listing Terms Cash, Conventional
Financing Cash,Conventional
Special Listing Condition Standard
Read Less

Bought with Cary Simons • Kurfiss Sotheby's International Realty
GET MORE INFORMATION




