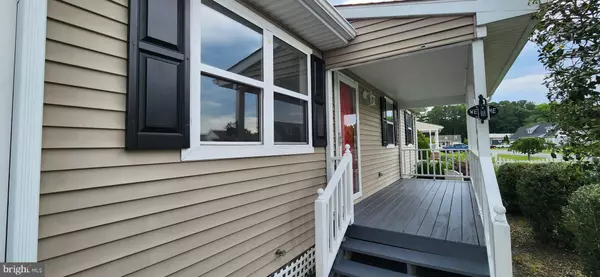For more information regarding the value of a property, please contact us for a free consultation.
13 NEPTUNE DR Frankford, DE 19945
Want to know what your home might be worth? Contact us for a FREE valuation!

Our team is ready to help you sell your home for the highest possible price ASAP
Key Details
Sold Price $327,500
Property Type Single Family Home
Sub Type Detached
Listing Status Sold
Purchase Type For Sale
Square Footage 864 sqft
Price per Sqft $379
Subdivision Ocean Farms
MLS Listing ID DESU2042954
Sold Date 10/13/23
Style Ranch/Rambler
Bedrooms 3
Full Baths 1
HOA Fees $70/qua
HOA Y/N Y
Abv Grd Liv Area 864
Originating Board BRIGHT
Year Built 1992
Lot Size 10,018 Sqft
Acres 0.23
Property Description
This charming ranch-style home is located a short two miles to Bethany Beach and within walking distance to the Community Pool!!! The exterior features a single-story design with a low-pitched roof and a welcoming covered front porch. Step into a spacious living room that boasts plenty of natural light and pergo flooring. The open floor plan seamlessly connects the living room to the dining area for entertaining guests or just relaxing. The kitchen is equipped with modern appliances, ample cabinet space, and an area for a dining table with functional and efficient workspace for preparing meals while interacting with family or guests. The house offers three bedrooms, each providing a cozy retreat for rest and relaxation. The bedrooms feature windows that invite sunlight and offer views of the surrounding neighborhood or backyard. A shared bathroom conveniently serves all bedrooms with a tub/shower enclosure and single vanity mirror. Outside, the property offers a spacious backyard where you can enjoy outdoor activities, barbecues, or simply soak up the sun. The yard includes landscaping, a deck area for outdoor seating, and a storage shed for all your tools and beach equipment. Easy access to sandy shores, ocean waves, and breathtaking views can be yours! Schedule your tour today.
Location
State DE
County Sussex
Area Baltimore Hundred (31001)
Zoning RS
Rooms
Other Rooms Living Room, Primary Bedroom, Kitchen, Bathroom 2, Bathroom 3
Main Level Bedrooms 3
Interior
Interior Features Ceiling Fan(s), Combination Kitchen/Dining, Entry Level Bedroom, Family Room Off Kitchen, Floor Plan - Traditional, Kitchen - Table Space, Tub Shower
Hot Water Electric
Heating Baseboard - Electric
Cooling Ceiling Fan(s), Central A/C
Equipment Dishwasher, Dryer, Oven/Range - Electric, Refrigerator, Washer
Fireplace N
Window Features Vinyl Clad
Appliance Dishwasher, Dryer, Oven/Range - Electric, Refrigerator, Washer
Heat Source Electric
Laundry Main Floor
Exterior
Garage Spaces 3.0
Water Access N
Roof Type Architectural Shingle
Accessibility None
Total Parking Spaces 3
Garage N
Building
Lot Description Cleared, Front Yard, Level, Rear Yard, SideYard(s)
Story 1
Foundation Crawl Space
Sewer Public Sewer
Water Public
Architectural Style Ranch/Rambler
Level or Stories 1
Additional Building Above Grade
New Construction N
Schools
School District Indian River
Others
HOA Fee Include Common Area Maintenance
Senior Community No
Tax ID 134-17.00-443.00
Ownership Fee Simple
SqFt Source Estimated
Special Listing Condition Standard
Read Less

Bought with Jennifer A Light • Coldwell Banker Realty
GET MORE INFORMATION




