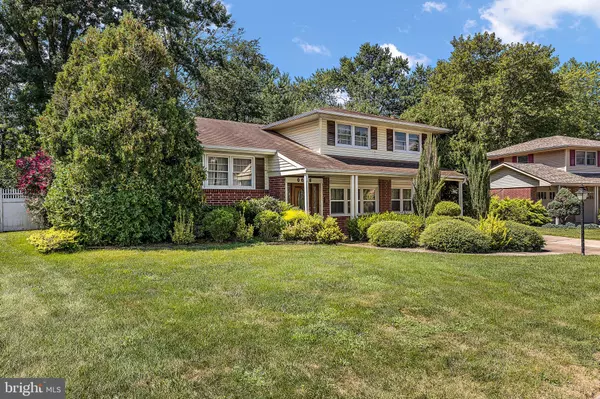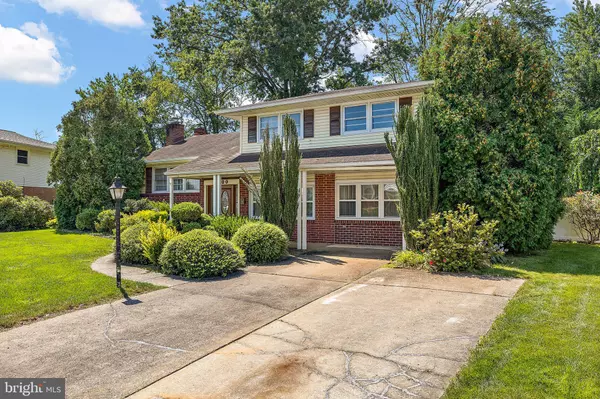For more information regarding the value of a property, please contact us for a free consultation.
1233 IPSWICH DR Wilmington, DE 19808
Want to know what your home might be worth? Contact us for a FREE valuation!

Our team is ready to help you sell your home for the highest possible price ASAP
Key Details
Sold Price $358,000
Property Type Single Family Home
Sub Type Detached
Listing Status Sold
Purchase Type For Sale
Square Footage 1,366 sqft
Price per Sqft $262
Subdivision Sherwood Park Ii
MLS Listing ID DENC2045916
Sold Date 09/22/23
Style Split Level
Bedrooms 4
Full Baths 2
HOA Y/N N
Abv Grd Liv Area 1,366
Originating Board BRIGHT
Year Built 1958
Annual Tax Amount $1,135
Tax Year 2022
Lot Size 10,890 Sqft
Acres 0.25
Lot Dimensions 69.30 x 125.50
Property Description
Here is an amazing opportunity to own a 4 bedroom, 2 full bathroom home in the always popular Sherwood Park II neighborhood! If you are looking for quality, plenty of storage space, and opportunity to entertain - this is the home for you! Welcome to 1233 Ipswich Drive. Location is everything and this home is in the sought-after Red Clay School District and close to I-95, Rt. 7, Kirkwood Hwy, the Pike Creek Valley, popular dining, shopping and more! You will immediately be greeted by the curb appeal of this classic brick front home with a spacious yard, and beautiful landscaping. Continue your tour inside where you will find an abundance of space. The main level features an extended living room option with a fireplace centerpiece, a full bathroom, a fourth bedroom option, and access to your enclosed and spacious sunroom. The middle level features an open concept living room, kitchen, and dining room making this area perfect for entertaining. Upstairs you will find 3 sizable bedrooms with plenty of closet space and your full bathroom. Downstairs is a spacious basement that offers a ton of storage. Outside you will find your secluded backyard, complete with brick paver patio. If you are looking for a spacious home with an abundance of storage and the ability to entertain for any occasion, this is the home for you!
Location
State DE
County New Castle
Area Elsmere/Newport/Pike Creek (30903)
Zoning NC6.5
Rooms
Basement Unfinished
Main Level Bedrooms 1
Interior
Hot Water Oil
Heating Baseboard - Hot Water
Cooling Window Unit(s)
Fireplaces Number 2
Fireplaces Type Wood
Fireplace Y
Heat Source Oil
Exterior
Water Access N
Accessibility None
Garage N
Building
Story 2
Foundation Other
Sewer Public Sewer
Water Public
Architectural Style Split Level
Level or Stories 2
Additional Building Above Grade
New Construction N
Schools
School District Red Clay Consolidated
Others
Senior Community No
Tax ID 08-038.30-077
Ownership Fee Simple
SqFt Source Assessor
Special Listing Condition Standard
Read Less

Bought with Saeed Shakhshir • Patterson-Schwartz-Hockessin
GET MORE INFORMATION




