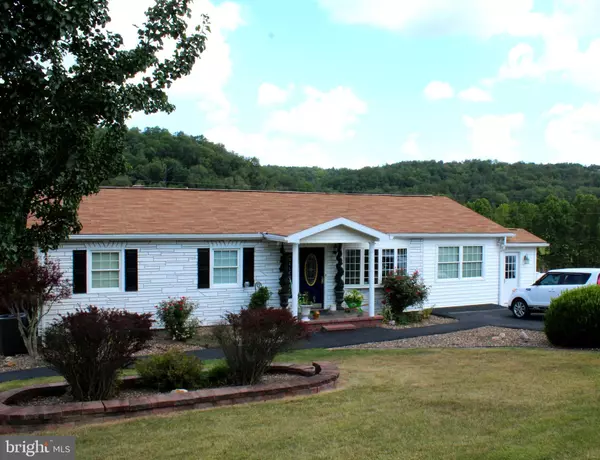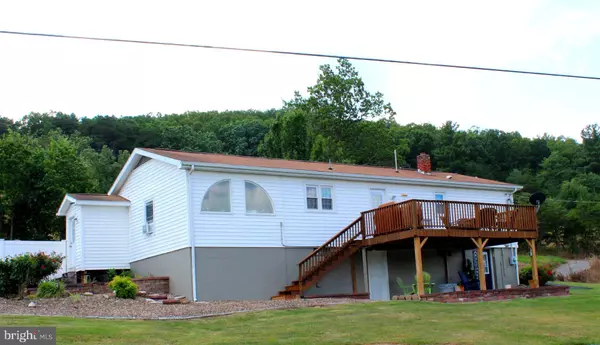For more information regarding the value of a property, please contact us for a free consultation.
1394 N MILL CREEK RD Petersburg, WV 26847
Want to know what your home might be worth? Contact us for a FREE valuation!

Our team is ready to help you sell your home for the highest possible price ASAP
Key Details
Sold Price $241,000
Property Type Single Family Home
Sub Type Detached
Listing Status Sold
Purchase Type For Sale
Square Footage 2,354 sqft
Price per Sqft $102
Subdivision None Available
MLS Listing ID WVGT2000650
Sold Date 10/10/23
Style Raised Ranch/Rambler
Bedrooms 2
Full Baths 2
HOA Y/N N
Abv Grd Liv Area 1,394
Originating Board BRIGHT
Year Built 1965
Annual Tax Amount $809
Tax Year 2022
Lot Size 1.520 Acres
Acres 1.52
Property Description
Country Living at it's finest! Mountain & pastoral views all around. This rancher has had many updates including maple cabinetry and stainless appliances in the kitchen. Spacious living and dining area with an open flowing floor plan. Need an extra bedroom, turn the current office/lounge area into the second main floor bedroom. Be sure to check out the nice touch of the quarter moon windows in this room. Fully finished basement is currently used as a salon Don't need space for a in home business, this space can be easily repurposed to a third bedroom and family/game room area. This level has a bath and spacious laundry room, also. Large decks off both the main and lower levels for relaxing in the countryside. Or sit and sip in the cobble stone area with the fish pond which is situated behind a white privacy fence. Detached 2 car garage with garage openers and a shed for all your outdoor equipment and toys. Only 4 miles from all the conveniences of shopping, banking & restaurants, Be sure to check it out today.
Location
State WV
County Grant
Zoning 101
Rooms
Other Rooms Living Room, Dining Room, Bedroom 2, Kitchen, Family Room, Bedroom 1, Laundry, Mud Room, Bathroom 1, Bathroom 2
Basement Daylight, Partial, Full, Fully Finished, Heated, Interior Access, Outside Entrance, Rear Entrance, Walkout Level, Windows
Main Level Bedrooms 2
Interior
Interior Features Attic, Breakfast Area, Built-Ins, Ceiling Fan(s), Combination Dining/Living, Dining Area, Crown Moldings, Entry Level Bedroom, Floor Plan - Open, Stall Shower, Walk-in Closet(s), Window Treatments
Hot Water Electric
Heating Central, Heat Pump - Electric BackUp
Cooling Central A/C, Ceiling Fan(s), Heat Pump(s)
Flooring Vinyl, Laminate Plank
Fireplaces Number 1
Fireplaces Type Free Standing, Flue for Stove, Electric
Equipment Built-In Microwave, Dishwasher, Disposal, Dryer, Freezer, Refrigerator, Stainless Steel Appliances, Stove, Washer, Water Heater
Fireplace Y
Window Features Bay/Bow,Atrium
Appliance Built-In Microwave, Dishwasher, Disposal, Dryer, Freezer, Refrigerator, Stainless Steel Appliances, Stove, Washer, Water Heater
Heat Source Electric
Laundry Basement, Dryer In Unit, Has Laundry, Hookup, Washer In Unit
Exterior
Exterior Feature Deck(s), Porch(es)
Parking Features Garage - Side Entry, Garage Door Opener
Garage Spaces 2.0
Fence Partially, Privacy, Wire
Water Access N
View Mountain
Roof Type Shingle
Street Surface Black Top
Accessibility None
Porch Deck(s), Porch(es)
Road Frontage City/County
Total Parking Spaces 2
Garage Y
Building
Lot Description Cleared, Front Yard, Landscaping, Not In Development, Open, Rear Yard, Road Frontage, Rural, SideYard(s), Unrestricted, Year Round Access, Sloping
Story 2
Foundation Block
Sewer Septic Exists
Water Public
Architectural Style Raised Ranch/Rambler
Level or Stories 2
Additional Building Above Grade, Below Grade
New Construction N
Schools
School District Grant County Schools
Others
Pets Allowed Y
Senior Community No
Tax ID 03 489000700010000
Ownership Fee Simple
SqFt Source Estimated
Security Features Surveillance Sys
Acceptable Financing Cash, Conventional, FHA, USDA, VA
Listing Terms Cash, Conventional, FHA, USDA, VA
Financing Cash,Conventional,FHA,USDA,VA
Special Listing Condition Standard
Pets Allowed No Pet Restrictions
Read Less

Bought with Lynn H Judy • Exp Realty, LLC
GET MORE INFORMATION




