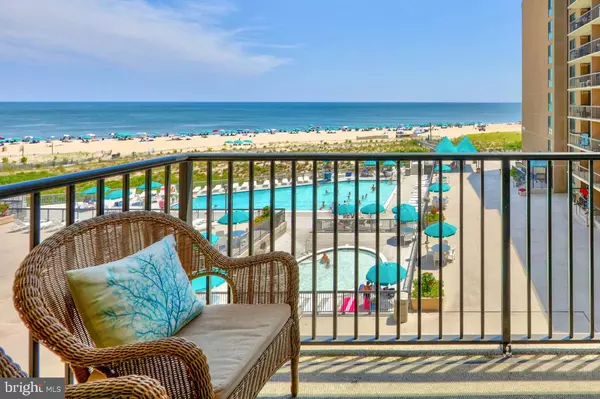For more information regarding the value of a property, please contact us for a free consultation.
402 HARBOUR HOUSE RD #402 Bethany Beach, DE 19930
Want to know what your home might be worth? Contact us for a FREE valuation!

Our team is ready to help you sell your home for the highest possible price ASAP
Key Details
Sold Price $1,145,000
Property Type Condo
Sub Type Condo/Co-op
Listing Status Sold
Purchase Type For Sale
Square Footage 1,070 sqft
Price per Sqft $1,070
Subdivision Sea Colony East
MLS Listing ID DESU2045318
Sold Date 10/04/23
Style Unit/Flat
Bedrooms 3
Full Baths 2
Condo Fees $2,375/qua
HOA Y/N N
Abv Grd Liv Area 1,070
Originating Board BRIGHT
Year Built 1979
Annual Tax Amount $1,286
Tax Year 2022
Property Description
OCEANFRONT - Direct ocean views, Livingroom, Owners BR, and DR have ocean views. Watch the sun or moon rise over the Atlantic ocean from this home in exclusive Sea Colony. Located in low tax southern DE where miles of state preserved parklands surround the beach communities. Extensive amenities meticulously maintained. Award winning tennis and pickle ball indoor and outdoor courts. 18000 SF Fitness Center with personal trainers, fitness classes, and weight room. All situated on pristine 1/2 mi beach walking distance to downtown Bethany, and its quaint boardwalk and award winning restaurants. This home is an outstanding rental grossing approx. $80,000. In 2023. $41,000 booked for 2024 as of 8/31/23. Owner utilizes VRBO. for rentals. VRBO allows cancellation. new owner can choose to rent or not. Located on 4th floor, perfect for views that look like a painting and also you can avoid elevator and use the stairs! Sold completely furnished with tasteful coastal finishes and these recent improvements
Soft Step Cali Vinyl Pro plank flooring in 2020
New HVAC and hot water heater in 2018
All new furniture in 2018
Plantation shutters 2018
Location
State DE
County Sussex
Area Baltimore Hundred (31001)
Zoning RES
Direction West
Rooms
Main Level Bedrooms 3
Interior
Interior Features Flat, Primary Bath(s), Primary Bedroom - Ocean Front, Stall Shower, Tub Shower, Window Treatments
Hot Water Electric
Heating Heat Pump(s)
Cooling Central A/C
Flooring Ceramic Tile, Laminate Plank
Equipment Dishwasher, Disposal, Dryer, Microwave, Oven/Range - Electric, Range Hood, Refrigerator, Stainless Steel Appliances, Stove, Washer, Water Heater
Furnishings Yes
Fireplace N
Window Features Screens
Appliance Dishwasher, Disposal, Dryer, Microwave, Oven/Range - Electric, Range Hood, Refrigerator, Stainless Steel Appliances, Stove, Washer, Water Heater
Heat Source Electric
Laundry Washer In Unit, Dryer In Unit
Exterior
Exterior Feature Balcony
Garage Spaces 1.0
Utilities Available Cable TV, Sewer Available, Water Available, Electric Available
Amenities Available Beach, Community Center, Elevator, Exercise Room, Fitness Center, Gated Community, Hot tub, Meeting Room, Picnic Area, Pool - Indoor, Pool - Outdoor, Recreational Center, Reserved/Assigned Parking, Sauna, Security, Tennis - Indoor, Tennis Courts, Tot Lots/Playground, Transportation Service, Water/Lake Privileges, Basketball Courts, Cable
Waterfront Description Sandy Beach
Water Access Y
Water Access Desc Swimming Allowed,Canoe/Kayak
View Ocean
Roof Type Metal
Accessibility Elevator
Porch Balcony
Total Parking Spaces 1
Garage N
Building
Story 1
Unit Features Hi-Rise 9+ Floors
Sewer Public Sewer
Water Public
Architectural Style Unit/Flat
Level or Stories 1
Additional Building Above Grade, Below Grade
Structure Type Dry Wall
New Construction N
Schools
School District Indian River
Others
Pets Allowed Y
HOA Fee Include Cable TV,Common Area Maintenance,Ext Bldg Maint,High Speed Internet,Insurance,Lawn Maintenance,Management,Pest Control,Pool(s),Recreation Facility,Reserve Funds,Sauna,Security Gate,Trash,Water
Senior Community No
Tax ID 134-17.00-56.06-402
Ownership Condominium
Security Features 24 hour security,Security Gate,Smoke Detector
Acceptable Financing Cash, Conventional
Listing Terms Cash, Conventional
Financing Cash,Conventional
Special Listing Condition Standard
Pets Description No Pet Restrictions
Read Less

Bought with TAMMY HADDER • Long & Foster Real Estate, Inc.
GET MORE INFORMATION




