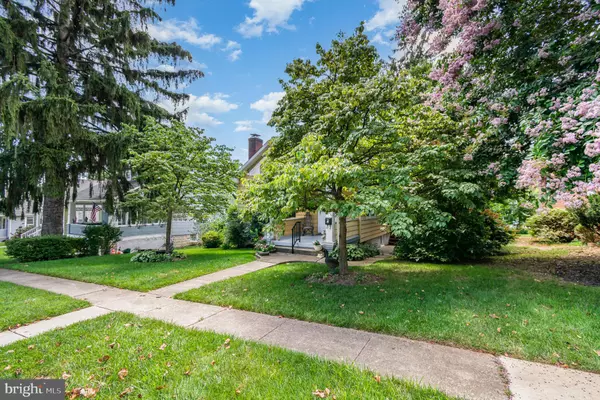For more information regarding the value of a property, please contact us for a free consultation.
654 COLERAINE RD Baltimore, MD 21229
Want to know what your home might be worth? Contact us for a FREE valuation!

Our team is ready to help you sell your home for the highest possible price ASAP
Key Details
Sold Price $360,000
Property Type Single Family Home
Sub Type Detached
Listing Status Sold
Purchase Type For Sale
Square Footage 1,774 sqft
Price per Sqft $202
Subdivision Westowne
MLS Listing ID MDBC2076012
Sold Date 10/06/23
Style Craftsman
Bedrooms 4
Full Baths 2
Half Baths 1
HOA Y/N N
Abv Grd Liv Area 1,400
Originating Board BRIGHT
Year Built 1931
Annual Tax Amount $3,139
Tax Year 2022
Lot Size 6,098 Sqft
Acres 0.14
Lot Dimensions 1.00 x
Property Description
Stunning craftsman home in Westowne!
Enter the charming home from the freshly painted, covered porch to find gleaming hardwood floors throughout the entire main level. The living room features a wood burning fireplace surrounded by built in bookshelves and two sconce lights for ambient lighting. The dining room has an entrance door to the In-Law suite (or other passive income potential). It is zoned as a second unit. The first bedroom off of the dining room is filled with bright natural light coming from the windows and could also double as a wonderful office. Down the hall leads to a second bedroom with TWO closets! The bathroom is located at the back of the house and has the well-maintained original bath tub and shower tiling. Step into the stunning kitchen outfitted with granite countertops, ample cabinet space and stainless steel appliances. The sliding glass doors in the kitchen lead to a large, freshly stained deck and fenced in backyard. The lilac, Pine and Maple trees in the yard make the space scenic, secluded and perfect for gatherings.
The second level has its own private entrance on the side of the home or can be accessed from the main level in the dining room. The cozy living room and bedroom are separated by gorgeous French doors and have fluffy wall to wall carpeting. The kitchen and full bathroom make the second level complete and comfortable for anyone to reside in!
The lower level includes wood panel walls throughout the recreation room and basement bedroom. Laundry room has a washing machine, dryer and full refrigerator. To the left of the laundry room is a workroom that has a large closet as well as a toilet. The laundry room also leads to the mudroom, perfect for keeping yard equipment safe. Step out of the mudroom for another entrance to the fully fenced in backyard, underneath the deck.
This home isn't going to last - schedule your showing before it's gone!
Location
State MD
County Baltimore
Zoning R
Rooms
Other Rooms Living Room, Dining Room, Primary Bedroom, Bedroom 3, Bedroom 4, Kitchen, Family Room, Bedroom 1, Laundry, Recreation Room, Storage Room, Bathroom 1, Bathroom 2
Basement Partially Finished, Rear Entrance, Interior Access
Main Level Bedrooms 2
Interior
Hot Water Natural Gas
Heating Radiator
Cooling Ceiling Fan(s), Window Unit(s)
Flooring Hardwood, Tile/Brick, Carpet
Fireplaces Number 1
Fireplaces Type Wood
Furnishings No
Fireplace Y
Heat Source Natural Gas
Laundry Basement
Exterior
Exterior Feature Deck(s), Porch(es)
Fence Fully
Utilities Available Cable TV Available, Phone Available, Natural Gas Available
Water Access N
View Trees/Woods
Roof Type Architectural Shingle
Street Surface Black Top
Accessibility None
Porch Deck(s), Porch(es)
Road Frontage City/County
Garage N
Building
Lot Description Additional Lot(s)
Story 3
Foundation Block
Sewer Public Sewer
Water Public
Architectural Style Craftsman
Level or Stories 3
Additional Building Above Grade, Below Grade
Structure Type High
New Construction N
Schools
Elementary Schools Westowne
Middle Schools Catonsville
High Schools Catonsville
School District Baltimore County Public Schools
Others
Senior Community No
Tax ID 04010102570630
Ownership Fee Simple
SqFt Source Estimated
Acceptable Financing Negotiable
Horse Property N
Listing Terms Negotiable
Financing Negotiable
Special Listing Condition Standard
Read Less

Bought with Martin W Lanzino • Douglas Realty, LLC
GET MORE INFORMATION




