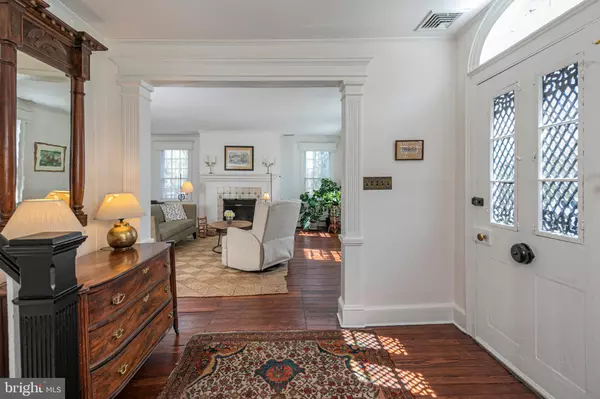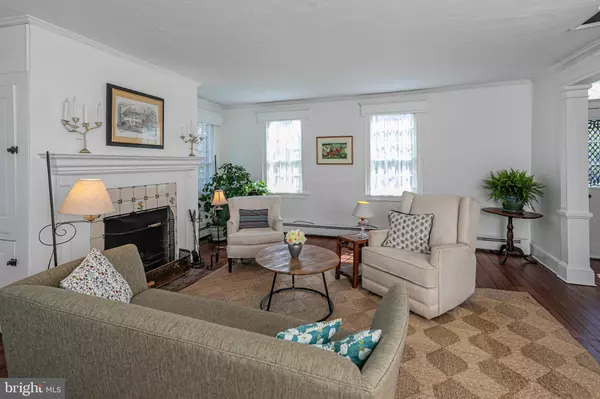For more information regarding the value of a property, please contact us for a free consultation.
404 ROUTE 518 Skillman, NJ 08558
Want to know what your home might be worth? Contact us for a FREE valuation!

Our team is ready to help you sell your home for the highest possible price ASAP
Key Details
Sold Price $615,000
Property Type Single Family Home
Sub Type Detached
Listing Status Sold
Purchase Type For Sale
Subdivision Blawenburg
MLS Listing ID NJSO2002526
Sold Date 10/06/23
Style Traditional,Colonial
Bedrooms 4
Full Baths 2
HOA Y/N N
Originating Board BRIGHT
Year Built 1818
Annual Tax Amount $12,156
Tax Year 2022
Lot Size 1.200 Acres
Acres 1.2
Lot Dimensions 0.00 x 0.00
Property Description
The former Blawenburg Tavern recently celebrated its bicentennial year and it looks handsomer than ever with a fresh coat of paint, proudly standing on a sidewalk-lined stretch within steps of shops, services and the Blawenburg Bistro, always a popular spot for lunch and conversation. Now offered with public water and public sewer, the expanded 4-bedroom colonial, cherished by the same family for over 60 years, retains many original features, like the eye-catching front door, wide-plank floors and detailed mantelpieces, yet feels fresh and functional with bright white walls and a sunny addition with side entry. The living and family rooms, each with a fireplace, are generously sized and trimmed with decorative molding for a touch of refinement. With easy access to a first floor full bath, a quietly situated bedroom overlooks the pretty backyard and has its own private entrance. The sunroom-style dining room, which has hosted many holiday dinners for 20 guests, is the ideal spot for leisurely meals amid views of the peaceful acre-plus yard, where stone garden walls edge lawns and a gravel driveway leading toward the barn. Behind this charming structure, which also includes a 2-car garage, hayloft and toolshed, lies even more outdoor space for recreation or perhaps a bountiful veggie garden. In addition to 3 bedrooms served by a timeless black and white bath, a sunny little bonus room could make the perfect walk-in closet or a future bathroom. A walk-up attic provides further storage. Once a welcoming stop for weary travelers en route to New York and Philadelphia, this historic home remains a beacon of warmth and hospitality.
Location
State NJ
County Somerset
Area Montgomery Twp (21813)
Zoning RESIDENTIAL
Rooms
Other Rooms Living Room, Dining Room, Primary Bedroom, Bedroom 2, Bedroom 3, Bedroom 4, Kitchen, Family Room, Foyer, Breakfast Room, Office, Attic, Full Bath
Basement Partial, Unfinished, Outside Entrance
Main Level Bedrooms 1
Interior
Interior Features Breakfast Area, Built-Ins, Carpet, Family Room Off Kitchen, Floor Plan - Traditional, Formal/Separate Dining Room, Kitchen - Eat-In, Kitchen - Galley, Stall Shower, Tub Shower, Wood Floors
Hot Water Natural Gas
Heating Baseboard - Hot Water
Cooling Central A/C
Equipment Built-In Range, Dishwasher, Dryer, Oven/Range - Gas, Refrigerator, Washer
Appliance Built-In Range, Dishwasher, Dryer, Oven/Range - Gas, Refrigerator, Washer
Heat Source Natural Gas
Laundry Main Floor
Exterior
Parking Features Garage - Front Entry
Garage Spaces 12.0
Fence Partially
Water Access N
Roof Type Asphalt
Accessibility None
Total Parking Spaces 12
Garage Y
Building
Story 2
Foundation Stone
Sewer Public Sewer
Water Public
Architectural Style Traditional, Colonial
Level or Stories 2
Additional Building Above Grade, Below Grade
New Construction N
Schools
Elementary Schools Orchard Hill E. S.
Middle Schools Montgomery M.S.
High Schools Montgomery H.S.
School District Montgomery Township Public Schools
Others
Senior Community No
Tax ID 13-26001-00028
Ownership Fee Simple
SqFt Source Assessor
Special Listing Condition Standard
Read Less

Bought with Sylmarie S Trowbridge • Callaway Henderson Sotheby's Int'l-Princeton
GET MORE INFORMATION




