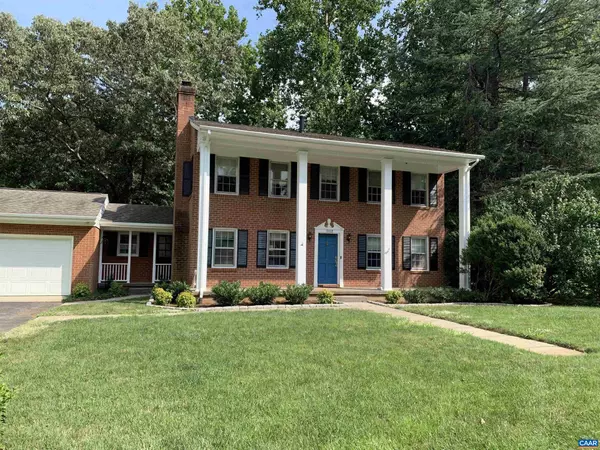For more information regarding the value of a property, please contact us for a free consultation.
3508 MARLBORO CT Charlottesville, VA 22901
Want to know what your home might be worth? Contact us for a FREE valuation!

Our team is ready to help you sell your home for the highest possible price ASAP
Key Details
Sold Price $525,000
Property Type Single Family Home
Sub Type Detached
Listing Status Sold
Purchase Type For Sale
Square Footage 2,335 sqft
Price per Sqft $224
Subdivision Unknown
MLS Listing ID 644469
Sold Date 10/06/23
Style Other
Bedrooms 4
Full Baths 2
Half Baths 1
HOA Y/N N
Abv Grd Liv Area 2,335
Originating Board CAAR
Year Built 1974
Annual Tax Amount $3,722
Tax Year 2023
Lot Size 0.670 Acres
Acres 0.67
Property Description
Welcome to this inviting and well-designed home, where spaciousness and comfort await you. Step into generous rooms that exude warmth and character, creating the perfect haven for your family. The family room provides a cozy retreat for relaxation and cherished moments together. Discover the convenience of a large laundry room that streamlines your daily tasks, and delight in the functional eat-in kitchen. Four large bedrooms await you on the second floor, front bedroom with a large extra space for an office, or a nursery. Step outside onto the back deck to be greeted by beautiful grounds, offering a picturesque setting for outdoor gatherings and tranquil moments amidst nature's splendor. Partial basement offers ample storage space. Feel secure and prepared with a whole-house generator, ensuring uninterrupted comfort during any power outage. Heated two-car garage, Trane HVAC system for optimal climate control. Located close to downtown Charlottesville, UVA, NGIC, DIA, and the North Fork Research Park. Nestled in a coveted neighborhood, you'll relish easy access to parks, golf course, esteemed schools, making this an ideal location for families and individuals alike. Don't miss the opportunity to embrace the lifestyle you deserve!,Fireplace in Family Room
Location
State VA
County Albemarle
Zoning R
Rooms
Other Rooms Living Room, Dining Room, Primary Bedroom, Kitchen, Family Room, Foyer, Breakfast Room, Laundry, Mud Room, Primary Bathroom, Full Bath, Half Bath, Additional Bedroom
Basement Partial
Interior
Cooling Programmable Thermostat, Central A/C
Flooring Carpet, Wood
Fireplaces Number 1
Equipment Dryer, Washer
Fireplace Y
Appliance Dryer, Washer
Heat Source Natural Gas
Exterior
Roof Type Architectural Shingle
Accessibility None
Garage Y
Building
Story 2
Foundation Block
Sewer Septic Exists
Water Public
Architectural Style Other
Level or Stories 2
Additional Building Above Grade, Below Grade
New Construction N
Schools
Elementary Schools Woodbrook
Middle Schools Sutherland
High Schools Albemarle
School District Albemarle County Public Schools
Others
Ownership Other
Special Listing Condition Standard
Read Less

Bought with JUSTINE BECKHAM • JAMIE WHITE REAL ESTATE
GET MORE INFORMATION




