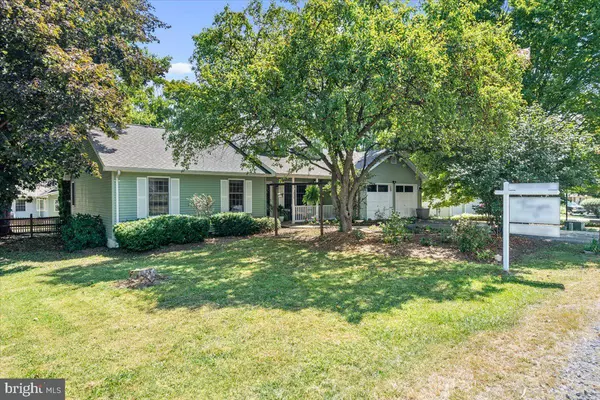For more information regarding the value of a property, please contact us for a free consultation.
215 DARTMOUTH LN Falling Waters, WV 25419
Want to know what your home might be worth? Contact us for a FREE valuation!

Our team is ready to help you sell your home for the highest possible price ASAP
Key Details
Sold Price $315,900
Property Type Single Family Home
Sub Type Detached
Listing Status Sold
Purchase Type For Sale
Square Footage 1,601 sqft
Price per Sqft $197
Subdivision Spring Mills
MLS Listing ID WVBE2021976
Sold Date 10/05/23
Style Ranch/Rambler
Bedrooms 3
Full Baths 2
HOA Fees $40/ann
HOA Y/N Y
Abv Grd Liv Area 1,601
Originating Board BRIGHT
Year Built 1990
Annual Tax Amount $1,337
Tax Year 2022
Lot Size 8,712 Sqft
Acres 0.2
Property Description
Welcome to this charming rancher-style home nestled on a serene .24-acre lot in a sought-after community! This splendid residence boasts 3 spacious bedrooms and 2 full bathrooms, offering the perfect blend of comfort and style. Step inside and be greeted by an inviting living space, drenched in natural light from large windows that frame the picturesque surroundings. The open-concept layout seamlessly connects the living, dining, and kitchen areas, providing an ideal setting for both relaxation and entertainment.
The Spring Mills community offers community pool, tennis courts, walking trails and children’s tot lot. Close to schools, entertainment, grocery and main commuting routes.
Location
State WV
County Berkeley
Zoning 101
Rooms
Other Rooms Living Room, Dining Room, Primary Bedroom, Bedroom 2, Kitchen, Foyer, Bedroom 1, Office, Bathroom 1, Primary Bathroom
Main Level Bedrooms 3
Interior
Interior Features Attic, Breakfast Area, Ceiling Fan(s), Dining Area, Floor Plan - Open, Kitchen - Island, Primary Bath(s), Tub Shower, Walk-in Closet(s)
Hot Water Electric
Heating Heat Pump(s)
Cooling Central A/C
Flooring Luxury Vinyl Plank
Equipment Dishwasher, Disposal, Dryer, Exhaust Fan, Microwave, Oven/Range - Electric, Refrigerator, Washer, Water Heater
Fireplace N
Appliance Dishwasher, Disposal, Dryer, Exhaust Fan, Microwave, Oven/Range - Electric, Refrigerator, Washer, Water Heater
Heat Source Electric
Laundry Main Floor
Exterior
Parking Features Additional Storage Area, Garage - Front Entry, Inside Access
Garage Spaces 4.0
Utilities Available Cable TV Available
Water Access N
Roof Type Architectural Shingle
Accessibility None
Attached Garage 2
Total Parking Spaces 4
Garage Y
Building
Story 1
Foundation Concrete Perimeter, Block
Sewer Public Septic
Water Public
Architectural Style Ranch/Rambler
Level or Stories 1
Additional Building Above Grade, Below Grade
New Construction N
Schools
School District Berkeley County Schools
Others
Senior Community No
Tax ID 02 13M000300000000
Ownership Fee Simple
SqFt Source Estimated
Special Listing Condition Standard
Read Less

Bought with DEBRA L CROSLEY • Keller Williams Realty
GET MORE INFORMATION




