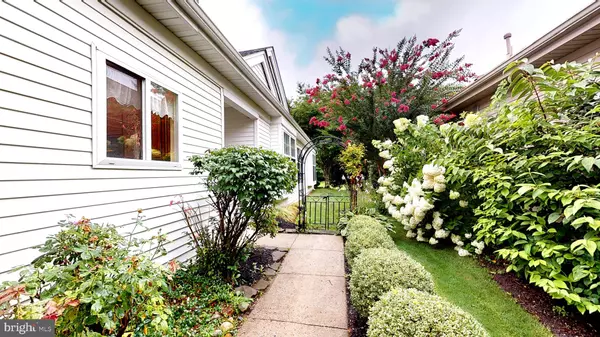For more information regarding the value of a property, please contact us for a free consultation.
40 MAYFAIR RD Southampton, NJ 08088
Want to know what your home might be worth? Contact us for a FREE valuation!

Our team is ready to help you sell your home for the highest possible price ASAP
Key Details
Sold Price $397,900
Property Type Single Family Home
Sub Type Detached
Listing Status Sold
Purchase Type For Sale
Square Footage 2,048 sqft
Price per Sqft $194
Subdivision Leisuretowne
MLS Listing ID NJBL2051422
Sold Date 10/05/23
Style Ranch/Rambler,Traditional,Loft with Bedrooms
Bedrooms 2
Full Baths 2
HOA Fees $88/mo
HOA Y/N Y
Abv Grd Liv Area 2,048
Originating Board BRIGHT
Year Built 1999
Annual Tax Amount $6,301
Tax Year 2022
Lot Size 5,750 Sqft
Acres 0.13
Lot Dimensions 50.00 x 115.00
Property Description
**HIGHEST AND BEST OFFER DUE FRIDAY 8/18 6PM Welcome to this beautiful Hartford Model with Loft, one of the largest models in Leisuretowne with 2,084 sq. ft. of living space. The pride of ownership is easily seen as you pull up to the beautifully manicured lawn and professional landscaping. A private side entrance welcomes you to the foyer with gleaming hardwood floors in the living room, dining room, and halls. The kitchen features gas cooking, stainless steel appliances, a newer tile backsplash, granite countertops, an ample amount of counter and cabinet space, a large pantry, and boasts natural sunlight through the front windows. The 9’ ceilings offer an additional sense of space to the open floor plan and it’s the perfect place for large family gatherings and entertaining guests. The additional sunroom has french doors leading out to a lovely patio and backs to a private wooded area. As you sit on your patio with a morning cup of coffee and look at this tranquil nature, you can’t help but feel true serenity and peace. The large master suite with the same view features a walk-in closet, 2 additional closets, and an ensuite master bath with a stall shower and double sink vanity. The oversized laundry room has a utility sink with an ample amount of storage. Bedroom 2 is a nice size and is adjacent to a full bathroom. Walk upstairs to a spacious fully finished loft that is ideal for guests, a home office, or a workout area. Some noteworthy features included a newer roof and HVAC system- 5 years young! The Leisuretown Community boasts an impressive array of amenities which include two swimming pools, three clubhouses, a fitness center, a driving range, a nine-hole putting green, horseshoe area, pavilion with picnic tables, hiking trails, a bocce court, shuffleboard courts, tennis & pickleball courts, a billiard room, two lending libraries, lakes for kayaking, canoeing, and fishing, walking trails & two recreational parks. Schedule your appointment today and make 40 Mayfair Road your home.
Location
State NJ
County Burlington
Area Southampton Twp (20333)
Zoning RDPL
Rooms
Other Rooms Living Room, Dining Room, Primary Bedroom, Bedroom 2, Kitchen, Loft, Other, Bathroom 1, Bathroom 2
Main Level Bedrooms 2
Interior
Interior Features Carpet, Ceiling Fan(s), Dining Area, Floor Plan - Traditional, Kitchen - Eat-In, Kitchen - Table Space, Pantry, Sprinkler System, Walk-in Closet(s), Wood Floors
Hot Water Natural Gas
Heating Forced Air
Cooling Central A/C
Flooring Carpet, Hardwood
Equipment Refrigerator, Extra Refrigerator/Freezer, Dishwasher, Washer, Dryer
Fireplace N
Appliance Refrigerator, Extra Refrigerator/Freezer, Dishwasher, Washer, Dryer
Heat Source Natural Gas
Laundry Main Floor
Exterior
Exterior Feature Patio(s)
Parking Features Garage - Front Entry, Garage Door Opener
Garage Spaces 4.0
Amenities Available Billiard Room, Community Center, Fitness Center, Jog/Walk Path, Library, Pool - Outdoor, Putting Green, Tennis Courts, Shuffleboard, Water/Lake Privileges, Lake, Non-Lake Recreational Area
Water Access N
View Garden/Lawn
Accessibility None
Porch Patio(s)
Attached Garage 2
Total Parking Spaces 4
Garage Y
Building
Lot Description Level, Trees/Wooded
Story 1.5
Foundation Slab
Sewer No Septic System
Water Public
Architectural Style Ranch/Rambler, Traditional, Loft with Bedrooms
Level or Stories 1.5
Additional Building Above Grade, Below Grade
New Construction N
Schools
School District Southampton Township Public Schools
Others
Pets Allowed Y
Senior Community Yes
Age Restriction 55
Tax ID 33-02702 64-00063
Ownership Fee Simple
SqFt Source Assessor
Acceptable Financing Conventional
Listing Terms Conventional
Financing Conventional
Special Listing Condition Standard
Pets Allowed Cats OK, Dogs OK, Number Limit
Read Less

Bought with Mariann Owens • RE/MAX 2000
GET MORE INFORMATION




