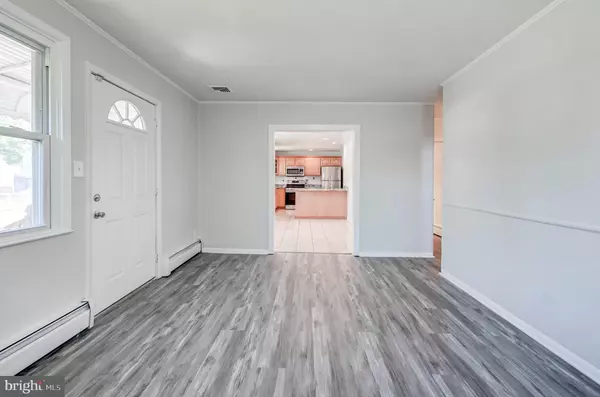For more information regarding the value of a property, please contact us for a free consultation.
933 KINWAT AVE Essex, MD 21221
Want to know what your home might be worth? Contact us for a FREE valuation!

Our team is ready to help you sell your home for the highest possible price ASAP
Key Details
Sold Price $272,000
Property Type Single Family Home
Sub Type Detached
Listing Status Sold
Purchase Type For Sale
Square Footage 1,594 sqft
Price per Sqft $170
Subdivision Marlyn Manor
MLS Listing ID MDBC2076302
Sold Date 10/03/23
Style Cape Cod
Bedrooms 3
Full Baths 1
Half Baths 1
HOA Y/N N
Abv Grd Liv Area 1,594
Originating Board BRIGHT
Year Built 1952
Annual Tax Amount $4,015
Tax Year 2023
Lot Size 5,220 Sqft
Acres 0.12
Lot Dimensions 1.00 x
Property Description
*** BACK ACTIVE!!! FHA APPRAISAL COMPLETED AND LOGGED WITH FHA at $272,000!*** Newly Updated and Move-In Ready!!! Move right in and don't have to do a thing! All Fresh New Paint, Carpet, LVP Flooring, Exotic Granite Countertops, Bathroom Vanities and Light Fixtures, Trim, etc... Also Newer: New HVAC (2018), New Boiler Unit (2022), New Sump Pump (2022). Modern Open Floor plan that is perfect for entertaining. Big screened in porch and Huge backyard that is great for gatherings. Out door shed with tons of storage. Nice size driveway with plenty of parking. Check this one out ASAP.....won't last long!!! ***BEING SOLD AS-IS. All FHA required repairs have been completed.***
Location
State MD
County Baltimore
Zoning RESIDENTIAL
Rooms
Main Level Bedrooms 2
Interior
Hot Water Natural Gas
Heating Forced Air
Cooling Central A/C
Fireplaces Number 1
Fireplace Y
Heat Source Natural Gas
Exterior
Exterior Feature Enclosed, Patio(s), Screened
Garage Spaces 3.0
Water Access N
Accessibility Other
Porch Enclosed, Patio(s), Screened
Total Parking Spaces 3
Garage N
Building
Story 2
Foundation Block, Crawl Space
Sewer Public Sewer
Water Public
Architectural Style Cape Cod
Level or Stories 2
Additional Building Above Grade, Below Grade
New Construction N
Schools
Elementary Schools Sussex
Middle Schools Deep Creek
High Schools Chesapeake
School District Baltimore County Public Schools
Others
Senior Community No
Tax ID 04151512001870
Ownership Fee Simple
SqFt Source Assessor
Special Listing Condition Standard
Read Less

Bought with Brad Lanasa • Next Step Realty
GET MORE INFORMATION




