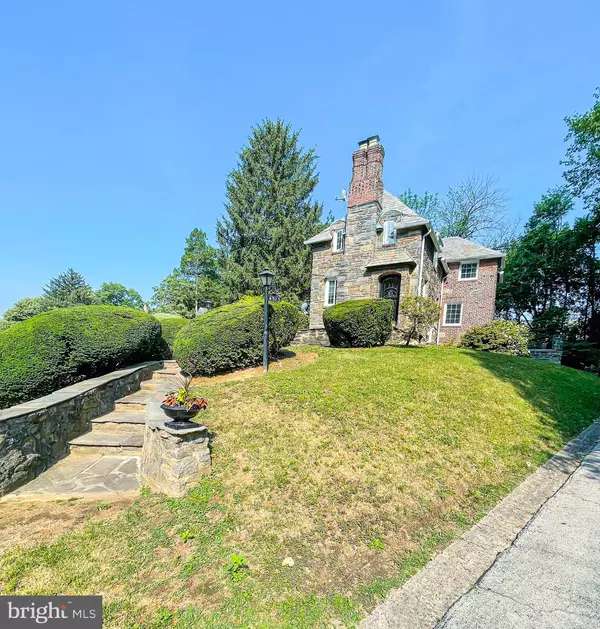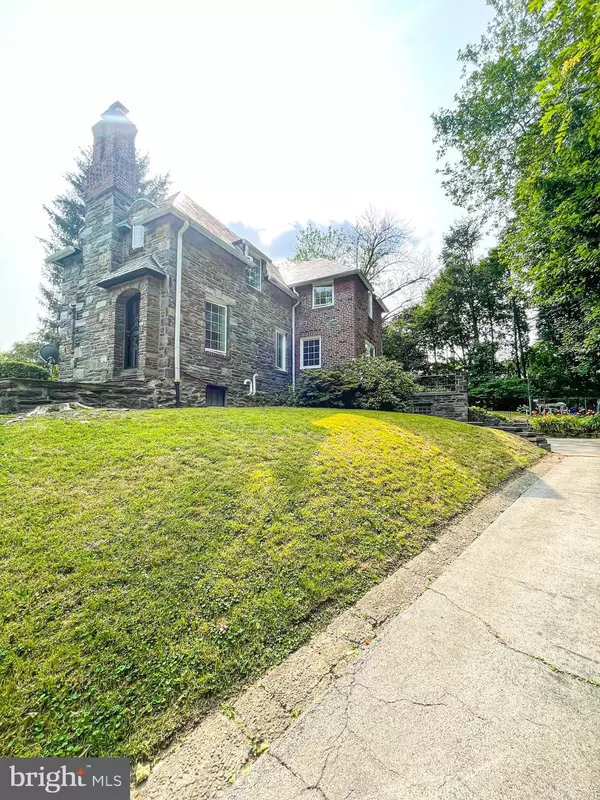For more information regarding the value of a property, please contact us for a free consultation.
4975 PARKSIDE AVE Philadelphia, PA 19131
Want to know what your home might be worth? Contact us for a FREE valuation!

Our team is ready to help you sell your home for the highest possible price ASAP
Key Details
Sold Price $498,500
Property Type Single Family Home
Sub Type Detached
Listing Status Sold
Purchase Type For Sale
Square Footage 2,154 sqft
Price per Sqft $231
Subdivision Wynnefield
MLS Listing ID PAPH2249236
Sold Date 09/22/23
Style Colonial
Bedrooms 4
Full Baths 2
Half Baths 2
HOA Y/N N
Abv Grd Liv Area 2,154
Originating Board BRIGHT
Year Built 1925
Annual Tax Amount $3,927
Tax Year 2023
Lot Size 6,318 Sqft
Acres 0.15
Lot Dimensions 55.00 x 687.00
Property Description
BACK ON THE MARKET!
Welcome to Historic Wynnefield! This is a rare opportunity to own this 4 bedroom 2 full & 2 half bath home with a greenbelt scenic view, peacefully situated on Parkside Avenue. This home has lots of character, a main bedroom with vaulted ceilings & an ensuite bathroom , bedrooms with built-ins as closet storage, an updated eat in kitchen with Quartz countertops, soft closing cabinets and stainless steel appliances, the kitchen leads to a spacious patio & rear yard, perfect for relaxing and entertaining. Adjacent to the kitchen is a breakfast room, which leads to the foyer with a classic curved staircase & half bath. You will enjoy lots of natural light coming into the newly installed windows in the formal dining area with wainscoting molding & living room with wood burning fireplace. The finished basement is also a great space with a wet bar, half bath, laundry area, cedar closet, & walkout access to the yard & a large private driveway. Location is everything, within walking distance to the park, the regional rail, & within minutes to Saint Joe's University, all major roadways, public transportation ,shopping centers & entertainment venues.
Location
State PA
County Philadelphia
Area 19131 (19131)
Zoning RSA5
Rooms
Other Rooms Living Room, Dining Room, Primary Bedroom, Bedroom 2, Bedroom 3, Bedroom 4, Kitchen, Family Room, Breakfast Room
Basement Fully Finished, Walkout Level, Side Entrance
Interior
Interior Features Bar, Breakfast Area, Built-Ins, Cedar Closet(s), Curved Staircase, Dining Area, Exposed Beams, Formal/Separate Dining Room, Kitchen - Eat-In, Stall Shower, Upgraded Countertops, Tub Shower, Wood Floors, Primary Bath(s)
Hot Water Natural Gas
Heating Forced Air
Cooling None
Flooring Ceramic Tile, Hardwood
Fireplaces Number 1
Equipment Built-In Microwave, Built-In Range, Dishwasher, Disposal, Dryer, Oven/Range - Gas, Refrigerator, Stainless Steel Appliances, Washer
Fireplace Y
Appliance Built-In Microwave, Built-In Range, Dishwasher, Disposal, Dryer, Oven/Range - Gas, Refrigerator, Stainless Steel Appliances, Washer
Heat Source Natural Gas
Laundry Basement
Exterior
Exterior Feature Patio(s)
Parking Features Garage Door Opener
Garage Spaces 6.0
Water Access N
View Park/Greenbelt
Roof Type Slate
Accessibility 2+ Access Exits
Porch Patio(s)
Attached Garage 2
Total Parking Spaces 6
Garage Y
Building
Story 2
Foundation Brick/Mortar
Sewer Public Sewer
Water Public
Architectural Style Colonial
Level or Stories 2
Additional Building Above Grade, Below Grade
Structure Type Beamed Ceilings,Paneled Walls
New Construction N
Schools
School District The School District Of Philadelphia
Others
Senior Community No
Tax ID 521099500
Ownership Fee Simple
SqFt Source Assessor
Acceptable Financing Cash, Conventional, FHA, VA
Listing Terms Cash, Conventional, FHA, VA
Financing Cash,Conventional,FHA,VA
Special Listing Condition Standard
Read Less

Bought with Marvin J Vargas • RE/MAX Access
GET MORE INFORMATION




