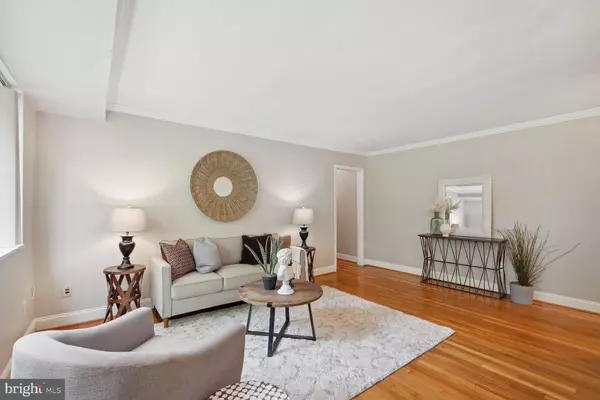For more information regarding the value of a property, please contact us for a free consultation.
10423 MONTROSE AVE #203 Bethesda, MD 20814
Want to know what your home might be worth? Contact us for a FREE valuation!

Our team is ready to help you sell your home for the highest possible price ASAP
Key Details
Sold Price $300,000
Property Type Condo
Sub Type Condo/Co-op
Listing Status Sold
Purchase Type For Sale
Square Footage 1,061 sqft
Price per Sqft $282
Subdivision Parkside Condominiums
MLS Listing ID MDMC2106416
Sold Date 10/02/23
Style Contemporary
Bedrooms 3
Full Baths 1
Condo Fees $465/mo
HOA Y/N N
Abv Grd Liv Area 1,061
Originating Board BRIGHT
Year Built 1960
Annual Tax Amount $3,298
Tax Year 2022
Property Description
OPEN 9/17 12-2. Any and all offers requested by 9/18 at 1pm. Welcome to a haven of comfort and style, where your dream of spacious and elegant living comes to life. This exquisite condominium offers 3 bedrooms and 1 bath, providing the perfect blend of convenience and luxury. As you step inside, you'll be greeted by a flood of natural light that illuminates every corner, creating a warm and inviting ambiance. The breathtaking tree views outside your windows bring a touch of nature's serenity indoors, ensuring tranquility every day.
A standout feature of this home is the large kitchen, a culinary enthusiast's delight. Whether you're preparing a quick weekday meal or hosting a gathering of friends, the kitchen's functional layout offers ample space and modern amenities to make every cooking experience a joy. The well-designed living-dining space is ideal for both relaxation and entertainment, providing the perfect backdrop for unforgettable moments with loved ones.
Enjoy everything the Parkside community has to offer, a vibrant neighborhood spread across 69 acres. Embrace the summer months with a refreshing dip in the outdoor swimming pool or engage in friendly matches on the tennis courts. For those special occasions, two clubhouses are available for private parties, adding a touch of exclusivity to your gatherings.
Beyond the confines of this home, a world of convenience and leisure awaits. With the idyllic Rock Creek just steps away and nearby local parks such as Ken-Gar Palisades Park offering walking paths, basketball courts, tennis courts, and play areas, you'll find endless opportunities to enjoy the outdoors. Commuters will relish the proximity to the Grosvenor-Strathmore Metro station, as well as easy access to major thoroughfares like Rockville Pike, I-270, and I-495.
Experience the ultimate in urban living surrounded by an array of amenities. Indulge in effortless grocery shopping at renowned establishments like Whole Foods, Harris Teeter, Giant Food, Grosvenor Market, and Balducci's Food Lovers Market. Explore the vibrant local scene, with boutique shopping, top-notch restaurants, and rejuvenating spas just moments away at Pike & Rose, Wildwood Shopping Center, and Montrose Crossing Shopping Center. Savor unique dining experiences at renowned eateries such as matchbox, Chef Tony's Fresh Seafood Restaurant, and Black Market Bistro. For golf enthusiasts, the area boasts multiple courses, including Sligo Creek Golf Course, Burning Tree Club, and Woodmont Country Club.
Location
State MD
County Montgomery
Zoning R30
Rooms
Other Rooms Living Room, Dining Room, Primary Bedroom, Bedroom 2, Bedroom 3
Main Level Bedrooms 3
Interior
Interior Features Combination Dining/Living, Window Treatments, Wood Floors, Floor Plan - Open
Hot Water Natural Gas
Heating Forced Air
Cooling Central A/C
Flooring Wood
Equipment Dishwasher, Disposal, Microwave, Oven/Range - Gas, Refrigerator
Fireplace N
Appliance Dishwasher, Disposal, Microwave, Oven/Range - Gas, Refrigerator
Heat Source Natural Gas
Laundry Common
Exterior
Amenities Available Club House, Pool - Outdoor, Tennis Courts, Tot Lots/Playground
Water Access N
View Trees/Woods
Accessibility None
Garage N
Building
Lot Description Backs to Trees, Landscaping, Trees/Wooded
Story 1
Unit Features Garden 1 - 4 Floors
Sewer Public Sewer
Water Public
Architectural Style Contemporary
Level or Stories 1
Additional Building Above Grade, Below Grade
New Construction N
Schools
School District Montgomery County Public Schools
Others
Pets Allowed N
HOA Fee Include Air Conditioning,Electricity,Gas,Heat,Pool(s),Water
Senior Community No
Tax ID 160402077460
Ownership Condominium
Special Listing Condition Standard
Read Less

Bought with Zachary Lipson • Real Broker, LLC - McLean
GET MORE INFORMATION




