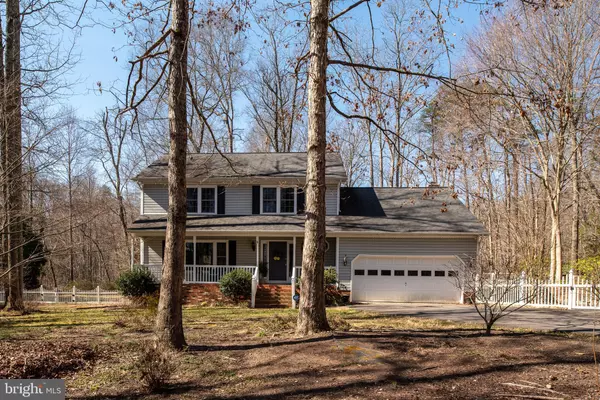For more information regarding the value of a property, please contact us for a free consultation.
1813 ARTILLERY RIDGE RD Fredericksburg, VA 22408
Want to know what your home might be worth? Contact us for a FREE valuation!

Our team is ready to help you sell your home for the highest possible price ASAP
Key Details
Sold Price $446,500
Property Type Single Family Home
Sub Type Detached
Listing Status Sold
Purchase Type For Sale
Square Footage 2,392 sqft
Price per Sqft $186
Subdivision Artillery Ridge
MLS Listing ID VASP2019958
Sold Date 09/29/23
Style Colonial,Transitional
Bedrooms 4
Full Baths 2
Half Baths 1
HOA Y/N N
Abv Grd Liv Area 2,392
Originating Board BRIGHT
Year Built 1989
Annual Tax Amount $2,185
Tax Year 2022
Property Description
Serenity, a classic colonial vibe and tasteful spaces inside and out await at this Artillery
Ridge gem. Introducing 1813 Artillery Ridge Road!
Constructed in 1989, this colonial spans four bedrooms, three baths and nearly 2,400
square feet. It sits on a one-plus acre lot in the classic, no-HOA Artillery Ridge
community in Spotsylvania County.
Zooming in on the oversized lot, an asphalt driveway segues through the green front
yard space to a two-car automatic garage. The home itself is a stately light gray with
brick foundation and a navy-blue front door and shutters. There is a cozy, white-railed
front porch on its front side for taking it all in with tasteful bushes below.
Out back is a fenced yard, perfect for pets, with the dots of trees and various walkways leading to
tranquil nooks. Among them is a covered central gazebo and, off the back of the home,
a glassed four seasons room with fully functional sliding doors all around . There is plenty of wiggle room for outdoor entertaining here, folks!
Heading inside its front door, you’re greeted with gleaming hardwood floors and
spacious retreats. Main level staples include a formal living room; formal dining room;
great room across the back of the residence complete with a white brick fireplace and
built-in shelving, ; half bath; and kitchen. The kitchen includes medium brown wood
cabinetry, black and stainless-steel appliances, a breakfast bar area, eat-in space and
built-in desk space with cabinetry.
A set of hardwood stairs with wooden railing leads to the upper level where all four
bedrooms (carpeted!) and two full baths await. The primary bedroom includes a walk-in
closet and ensuite bath complete with a soaking tub, walk-in shower, and long vanity.
The final full bath includes a tub/shower combo and long vanity with plenty of cabinet
space. Note the bonus room above the garage that could easily be an additional
bedroom, movie room, recreation room or... you name it! Huge walk-up floored attic space for storage!!
Systems-wise the residence’s HVAC and hot water heater have been regularly
maintained. The home is serviced by Spotsylvania County Public Schools with
Spotswood Elementary, Battlefield Middle and Massaponax High School as its
designated institutions.
Beyond the homesite, so much Fredericksburg area action is within minutes! Several
shopping, dining and grocery options await within 10 minutes along Route 1 and within
Cosner’s Corner. I-95 (Massaponax exit) and the Spotsylvania VRE station are both
within 10 minutes. Downtown Fredericksburg is less than 15 minutes northeast, with
battlefields, parks and more in between!
Come experience privacy-meets-convenience in its pinnacle at 1813 Artillery Ridge
Road. Book your showing now!
Location
State VA
County Spotsylvania
Zoning R1
Interior
Interior Features Attic, Built-Ins, Ceiling Fan(s), Crown Moldings, Chair Railings, Floor Plan - Traditional, Family Room Off Kitchen, Kitchen - Country, Pantry, Soaking Tub, Wood Floors
Hot Water Electric
Heating Heat Pump(s)
Cooling Central A/C
Fireplaces Number 1
Equipment Built-In Microwave, Dishwasher, Stove
Fireplace Y
Appliance Built-In Microwave, Dishwasher, Stove
Heat Source Electric
Exterior
Parking Features Garage - Front Entry, Garage Door Opener
Garage Spaces 2.0
Water Access N
Roof Type Composite
Accessibility None
Attached Garage 2
Total Parking Spaces 2
Garage Y
Building
Story 2
Foundation Crawl Space
Sewer Public Sewer
Water Well
Architectural Style Colonial, Transitional
Level or Stories 2
Additional Building Above Grade, Below Grade
New Construction N
Schools
Elementary Schools Spotswood
Middle Schools Battlefield
High Schools Massaponax
School District Spotsylvania County Public Schools
Others
Senior Community No
Tax ID 24F2-80-
Ownership Fee Simple
SqFt Source Estimated
Special Listing Condition Standard
Read Less

Bought with Daniel J Donehey • Coldwell Banker Elite
GET MORE INFORMATION




