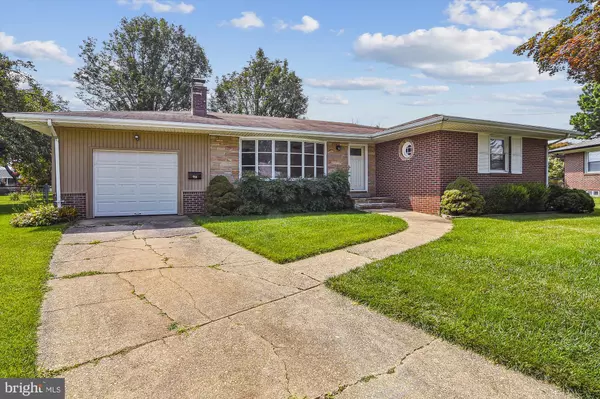For more information regarding the value of a property, please contact us for a free consultation.
711 GREENTREE RD Linthicum Heights, MD 21090
Want to know what your home might be worth? Contact us for a FREE valuation!

Our team is ready to help you sell your home for the highest possible price ASAP
Key Details
Sold Price $449,000
Property Type Single Family Home
Sub Type Detached
Listing Status Sold
Purchase Type For Sale
Square Footage 1,804 sqft
Price per Sqft $248
Subdivision Linthicum Heights
MLS Listing ID MDAA2065838
Sold Date 09/29/23
Style Raised Ranch/Rambler,Ranch/Rambler
Bedrooms 3
Full Baths 2
HOA Y/N N
Abv Grd Liv Area 1,357
Originating Board BRIGHT
Year Built 1960
Annual Tax Amount $3,439
Tax Year 2022
Lot Size 0.256 Acres
Acres 0.26
Property Description
Fabulous Rancher with 2 Finished Levels perfectly situated on a Quiet Cul-de-sac in Linthicum Heights Conveniently Located close to Parks, Shops , Dining and Commuter routes, this 3 Bedroom 2 Full Bath Home has So Much to Offer. The Light Filled Living Room is Freshly Painted and has Custom Cabinets and Shelving, a Cozy Fireplace with TV Mount, Refinished Wood Floors and Large Bay Window. The updated Kitchen Offers Gas Cooking, Custom Backsplash, Pantry Cabinet for Extra Storage and Stainless Appliances. Entertain your Guests in the Separate Freshly Painted Dining Area with Beautiful Wood Floors. The Finished Lower Level with Separate Entrance, Currently being used as a "Man Cave", has So Many Possibilities and Could Easily be Transformed into an In-Law Suite or Separate Living area. Currently a Family Room with a Bar and Gas Fireplace and a Party/Game Room with Custom Cabinets, Shelving a Wall Fireplace, Kegerator, Surround Sound System and Kitchenette and Laundry Area. Schedule Your Appointment Today!
Location
State MD
County Anne Arundel
Zoning R5
Rooms
Other Rooms Living Room, Dining Room, Bedroom 2, Bedroom 3, Kitchen, Family Room, Bedroom 1, Sun/Florida Room, Recreation Room, Bathroom 2
Basement Fully Finished, Walkout Stairs, Connecting Stairway
Main Level Bedrooms 3
Interior
Hot Water Natural Gas
Heating Forced Air
Cooling Central A/C
Flooring Wood, Ceramic Tile, Carpet
Fireplaces Number 1
Equipment Built-In Microwave, Dishwasher, Washer, Dryer, Oven/Range - Gas, Refrigerator, Water Heater
Furnishings No
Fireplace Y
Appliance Built-In Microwave, Dishwasher, Washer, Dryer, Oven/Range - Gas, Refrigerator, Water Heater
Heat Source Natural Gas
Exterior
Parking Features Garage - Front Entry
Garage Spaces 3.0
Water Access N
Accessibility None
Attached Garage 1
Total Parking Spaces 3
Garage Y
Building
Story 1
Foundation Permanent
Sewer Public Sewer
Water Public
Architectural Style Raised Ranch/Rambler, Ranch/Rambler
Level or Stories 1
Additional Building Above Grade, Below Grade
New Construction N
Schools
School District Anne Arundel County Public Schools
Others
Senior Community No
Tax ID 020523618306900
Ownership Fee Simple
SqFt Source Assessor
Special Listing Condition Standard
Read Less

Bought with James J Ellis • Coldwell Banker Realty
GET MORE INFORMATION




