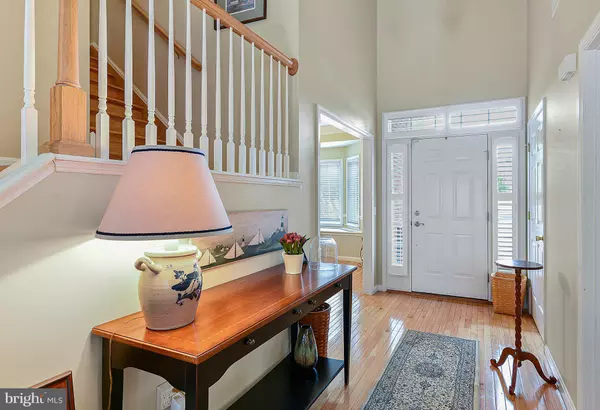For more information regarding the value of a property, please contact us for a free consultation.
37 PEAR BLOSSOM LN Camden Wyoming, DE 19934
Want to know what your home might be worth? Contact us for a FREE valuation!

Our team is ready to help you sell your home for the highest possible price ASAP
Key Details
Sold Price $567,000
Property Type Single Family Home
Sub Type Detached
Listing Status Sold
Purchase Type For Sale
Square Footage 2,824 sqft
Price per Sqft $200
Subdivision The Orchards
MLS Listing ID DEKT2022126
Sold Date 09/29/23
Style Traditional
Bedrooms 4
Full Baths 2
Half Baths 1
HOA Fees $16/ann
HOA Y/N Y
Abv Grd Liv Area 2,824
Originating Board BRIGHT
Year Built 2002
Annual Tax Amount $1,171
Tax Year 2014
Lot Size 0.382 Acres
Acres 0.38
Lot Dimensions 102.51 x 162.42
Property Description
Nestled within the picturesque community of The Orchards, 37 Pear Blossom stands as an exquisite gem among its surroundings. This beautiful brick-front home captures the essence of elegance and comfort, inviting you to experience a lifestyle of unparalleled luxury. As you step through the front door, the vaulted ceiling entryway welcomes you, setting the stage for the remarkable interior designs that unfold with an open staircase, gleaming hardwood floors and gas fireplace that create a seamless flow throughout the main living spaces, embracing you in warmth and sophistication. The heart of this home is undoubtedly the expansive kitchen, upgraded within the last three years, a culinary delight, adorned with beautiful cabinets, granite countertops and stainless-steel appliances that effortlessly complement the center island, pantry, and inviting breakfast area. A haven for culinary delights and shared moments, this kitchen is poised to be the heartbeat of your gatherings. The first-floor master suite, adorned with its own vaulted ceiling, provides a tranquil retreat for the homeowners. The spaciousness is undeniable, offering a space to unwind in style, with a walk-in closet and a lavish modern master bath, upgraded within the past four years, featuring ceramic tile flooring, a soaking tub, stand-up walk-in shower, and double sinks, this suite is the epitome of luxury and comfort. Convenience meets design with a first-floor laundry room, making day-to-day living a breeze. Ascending the staircase, you'll discover three carpeted generously proportioned bedrooms, each offering ample space for comfort and personalization. The integrated stereo system resonates harmoniously throughout the home, setting the mood for every occasion. A well-appointed full bath serves these upper-level rooms, catering to the needs of all. A canvas with untapped potential for additional square footage awaits in the partially unfinished basement, providing the opportunity to create the space you've always envisioned. A side entry two-car garage ensures both protection and ease for your vehicles. Natural light bathes the home through the luminous sunroom, offering beautiful views of the refreshing in-ground saltwater pool, lush gardens and spacious gazebo adorned with an expansive wood ceiling and tropical like fans, prominently situated among the back paver- patio invites you to revel in the setting, perfect for entertaining or relaxation. Beyond the walls of this charming abode, a world of relaxation and leisure awaits. The pièce de résistance? Your very own hot tub, a luxurious addition that comes with the house. Imagine evenings spent unwinding under the stars, the soothing waters melting your cares away.
Additional features include a generous 14x20 shed stands ready to accommodate your storage needs and a security system for your peace of mind. Positioned within the esteemed community of The Orchards, this home offers an exceptional living experience, is in the award-winning Caesar Rodney School District, is conveniently located near shopping destinations, Route 1, Route 13, and is just a short drive to Dover Air Force Base, Downtown Dover, the Delaware beaches, all affording this homeowner a suburban life style with many conveniences. Embrace the opportunity to make this home your own. Schedule your private showing today and discover the allure of this remarkable home.
Location
State DE
County Kent
Area Caesar Rodney (30803)
Zoning AC
Rooms
Other Rooms Living Room, Dining Room, Primary Bedroom, Bedroom 2, Bedroom 3, Kitchen, Bedroom 1, Laundry, Other
Basement Unfinished, Partial, Poured Concrete
Main Level Bedrooms 1
Interior
Interior Features Kitchen - Island, Ceiling Fan(s), Dining Area, Attic/House Fan, Carpet, Crown Moldings, Family Room Off Kitchen, Floor Plan - Traditional, Kitchen - Eat-In, Tub Shower, Upgraded Countertops, Window Treatments, Wood Floors, Intercom, Sound System, Sprinkler System, WhirlPool/HotTub
Hot Water Electric
Cooling Central A/C
Flooring Wood, Fully Carpeted, Tile/Brick
Fireplaces Number 1
Fireplaces Type Gas/Propane
Equipment Built-In Range, Dishwasher, Refrigerator, Built-In Microwave, Dryer, Icemaker, Oven/Range - Gas, Washer, Water Heater
Furnishings No
Fireplace Y
Window Features Bay/Bow
Appliance Built-In Range, Dishwasher, Refrigerator, Built-In Microwave, Dryer, Icemaker, Oven/Range - Gas, Washer, Water Heater
Heat Source Natural Gas, Electric
Laundry Main Floor, Dryer In Unit, Washer In Unit
Exterior
Exterior Feature Brick, Deck(s), Patio(s)
Parking Features Additional Storage Area, Garage - Side Entry, Inside Access
Garage Spaces 8.0
Fence Picket
Pool In Ground, Vinyl, Saltwater
Utilities Available Cable TV, Electric Available, Natural Gas Available, Phone Available, Water Available, Sewer Available
Water Access N
View Garden/Lawn, Trees/Woods
Roof Type Architectural Shingle
Accessibility None
Porch Brick, Deck(s), Patio(s)
Attached Garage 2
Total Parking Spaces 8
Garage Y
Building
Lot Description Backs to Trees, Front Yard, Landscaping, Level
Story 2
Foundation Brick/Mortar
Sewer Public Sewer
Water Public
Architectural Style Traditional
Level or Stories 2
Additional Building Above Grade, Below Grade
Structure Type Cathedral Ceilings,2 Story Ceilings,Vaulted Ceilings,Wood Ceilings
New Construction N
Schools
Elementary Schools W.B. Simpson
High Schools Caesar Rodney
School District Caesar Rodney
Others
Pets Allowed Y
HOA Fee Include Common Area Maintenance,Snow Removal,Other
Senior Community No
Tax ID NM-00-10401-02-6800-000
Ownership Fee Simple
SqFt Source Estimated
Security Features Security System,Carbon Monoxide Detector(s),Smoke Detector
Acceptable Financing Conventional, Cash
Horse Property N
Listing Terms Conventional, Cash
Financing Conventional,Cash
Special Listing Condition Standard
Pets Allowed Cats OK, Dogs OK
Read Less

Bought with Jennifer Casamento • Northrop Realty
GET MORE INFORMATION




