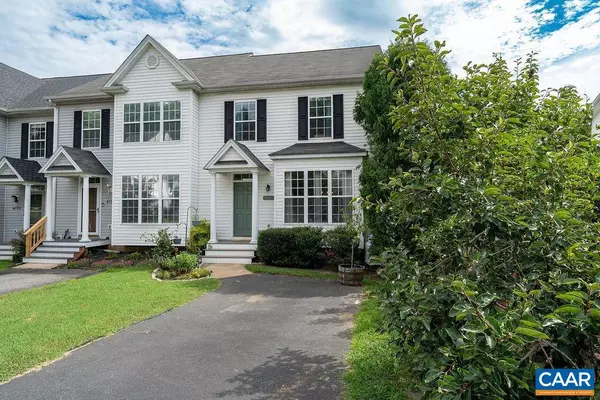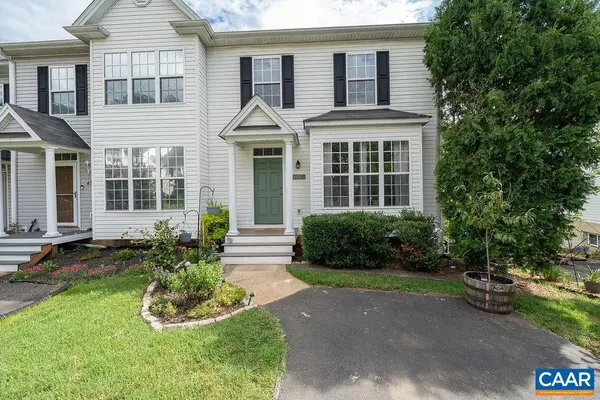For more information regarding the value of a property, please contact us for a free consultation.
4725 BLUEJAY WAY Charlottesville, VA 22911
Want to know what your home might be worth? Contact us for a FREE valuation!

Our team is ready to help you sell your home for the highest possible price ASAP
Key Details
Sold Price $345,000
Property Type Townhouse
Sub Type End of Row/Townhouse
Listing Status Sold
Purchase Type For Sale
Square Footage 2,161 sqft
Price per Sqft $159
Subdivision Unknown
MLS Listing ID 644880
Sold Date 09/28/23
Style Other
Bedrooms 4
Full Baths 3
Half Baths 1
HOA Fees $27
HOA Y/N Y
Abv Grd Liv Area 1,441
Originating Board CAAR
Year Built 2002
Annual Tax Amount $2,679
Tax Year 2022
Lot Size 3,484 Sqft
Acres 0.08
Property Description
Welcome to your future home at 4725 Bluejay Way, where comfort and style blend seamlessly in this beautiful 3-bedroom, 3-bathroom end-unit townhouse. Nestled in a peaceful neighborhood in Charlottesville, this property offers the perfect balance of convenience and serenity. As you step through the front door, you're immediately greeted by an inviting and well-lit living space. The open-concept design allows for a seamless flow between the living, dining, and kitchen areas, making it perfect for both everyday living and entertaining. The kitchen boasts modern appliances, ample counter space, and cabinetry that will satisfy even the most discerning home chef. Whether you're preparing a quick weekday meal or hosting a dinner party, this kitchen has you covered. Screened-in porch off of the kitchen where you can relax in comfort. Upstairs, you'll find the spacious primary bedroom featuring an en-suite bathroom and a walk-in closet. Two additional bedrooms offer flexibility for guests, a home office, or hobbies. The well-designed bathrooms feature contemporary fixtures and finishes, adding a touch of luxury to your daily routine.,Fireplace in Living Room
Location
State VA
County Albemarle
Zoning PRD
Rooms
Other Rooms Living Room, Dining Room, Primary Bedroom, Kitchen, Laundry, Office, Recreation Room, Primary Bathroom, Full Bath, Half Bath, Additional Bedroom
Basement Fully Finished
Interior
Heating Central
Cooling Central A/C
Fireplaces Type Gas/Propane
Fireplace N
Exterior
Accessibility None
Garage N
Building
Story 2
Foundation Block
Sewer Public Sewer
Water Public
Architectural Style Other
Level or Stories 2
Additional Building Above Grade, Below Grade
New Construction N
Schools
Elementary Schools Baker-Butler
Middle Schools Sutherland
High Schools Albemarle
School District Albemarle County Public Schools
Others
Ownership Other
Special Listing Condition Standard
Read Less

Bought with SASO MORABITO • COWAN REALTY
GET MORE INFORMATION




