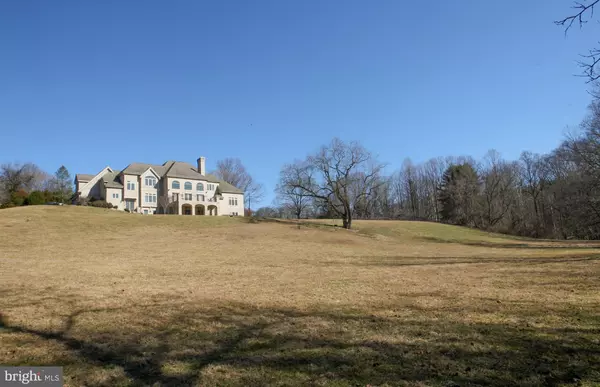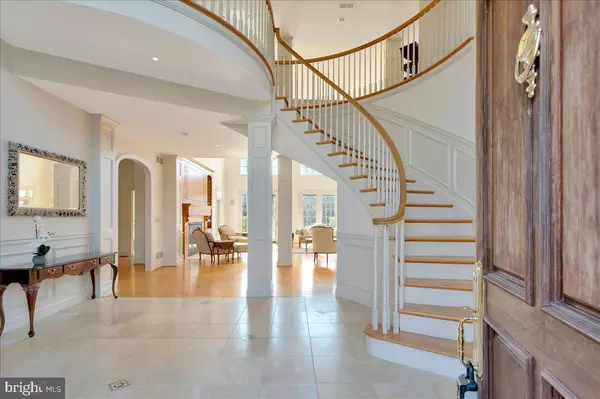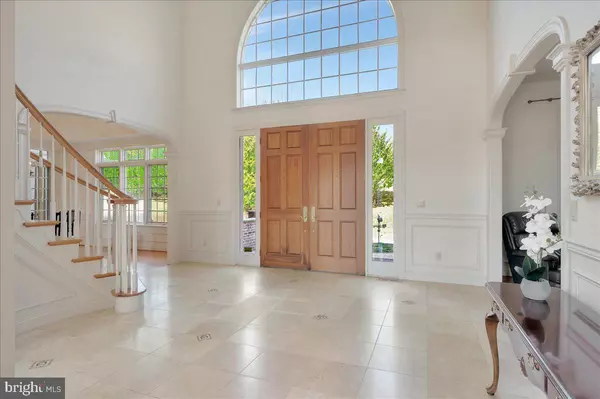For more information regarding the value of a property, please contact us for a free consultation.
3305-1/2 BREIDABLIK DR Wilmington, DE 19807
Want to know what your home might be worth? Contact us for a FREE valuation!

Our team is ready to help you sell your home for the highest possible price ASAP
Key Details
Sold Price $1,400,000
Property Type Single Family Home
Sub Type Detached
Listing Status Sold
Purchase Type For Sale
Square Footage 5,700 sqft
Price per Sqft $245
Subdivision Breidablik
MLS Listing ID DENC2038292
Sold Date 09/27/23
Style Contemporary
Bedrooms 5
Full Baths 3
Half Baths 2
HOA Fees $25/ann
HOA Y/N Y
Abv Grd Liv Area 5,700
Originating Board BRIGHT
Year Built 2000
Annual Tax Amount $13,058
Tax Year 2022
Lot Size 7.340 Acres
Acres 7.34
Lot Dimensions 140.00 x 529.80
Property Description
This lovely custom Bancroft built home in Greenville, in the community of Breidablik, sits high up on the hill of this 7+ acre property with sweeping views of the country side. There is ample space for a pool and tennis courts, if one so desires. The grand entrance has double doors, cathedral ceiling, marble floors and a curved open staircase that leads to the upstairs gallery. Immediately to the left of the center hall is the formal living room, to the right is the dining room, both with 10' ceilings, beautifully appointed with custom wainscoting, chair and crown moldings. Straight ahead off the main entrance is the expansive great room which has a 2-story vaulted ceiling with a bank of windows along the back wall overlooking the private terrace, flooding the back of the house with natural light. The gas fireplace has a marble hearth, mantle and flanked by beautiful built-ins. The large eat-in kitchen, open to the great room, has expansive views of the property for you to enjoy while sipping your morning coffee. An abundance of cherry cabinets offers plenty of storage, while the equally abundant amount of counters allow for plenty of prep space . The oversized center island is equipped with an electric cooktop w/down draft and plenty of room for seating. The top-of-the-line appliances include a sub-zero refrigerator, Jenn-Air cooktop, wall over and microwave, and Bosch dishwasher. Just beyond the main kitchen is a 2nd full "working" kitchen complete with a Wolf range, 2nd Bosch dishwasher, S/S Refrigerator and a trash compactor; the back staircase, laundry room, a 2nd 1/2 bath, a back door to the yard and access to the 3 car garage completing this side of the first floor. To the left of the great room is the 1st floor primary suite with 2 generous size walk-in closets and the large primary 4 pc. bath with 2 vanities, separate shower, and soaking tub making this a perfect haven to relax. The 2nd floor has 4 additional spacious bedrooms and plus an office. Two of the bedrooms share a jack-and-jill bath, and a 2nd full bath with access from 1 of the other bedrooms as well as the hall. At the top of the back stairs there is a large unfinished room that's plumbed for an additional bath and would make a wonder Au pair suite or exercise room. There is an expansive walk-up attic fully floored providing an enormous amount of storage space. The walk-out lower level is also plumbed for an additional bath and could be beautifully finished to your taste. 3305 1/2 Breidablik is a grand home in a private setting, just minutes to restaurants, boutiques, the new Wegman's & Greenville shopping centers and offers easy access to I-95, Route 141 and downtown Wilmington,
Location
State DE
County New Castle
Area Hockssn/Greenvl/Centrvl (30902)
Zoning NC2A
Rooms
Other Rooms Living Room, Dining Room, Primary Bedroom, Bedroom 2, Bedroom 3, Bedroom 4, Bedroom 5, Kitchen, Great Room, Laundry, Other, Bathroom 2, Bathroom 3, Primary Bathroom, Half Bath
Basement Daylight, Full, Interior Access, Outside Entrance, Rough Bath Plumb, Unfinished, Walkout Level
Main Level Bedrooms 1
Interior
Hot Water Electric
Cooling Central A/C
Heat Source Propane - Leased
Laundry Main Floor
Exterior
Parking Features Garage Door Opener, Garage - Side Entry, Inside Access
Garage Spaces 3.0
Water Access N
Accessibility None
Attached Garage 3
Total Parking Spaces 3
Garage Y
Building
Story 3
Foundation Block
Sewer On Site Septic
Water Well
Architectural Style Contemporary
Level or Stories 3
Additional Building Above Grade, Below Grade
New Construction N
Schools
School District Red Clay Consolidated
Others
Senior Community No
Tax ID 07-028.00-065
Ownership Fee Simple
SqFt Source Assessor
Special Listing Condition Standard
Read Less

Bought with Yuan Zong • Patterson-Schwartz-Brandywine
GET MORE INFORMATION




