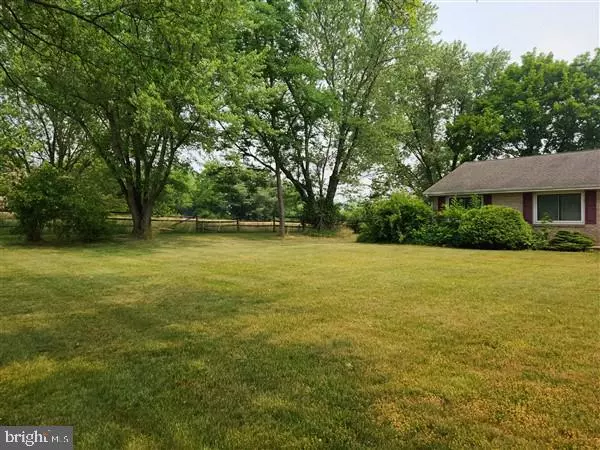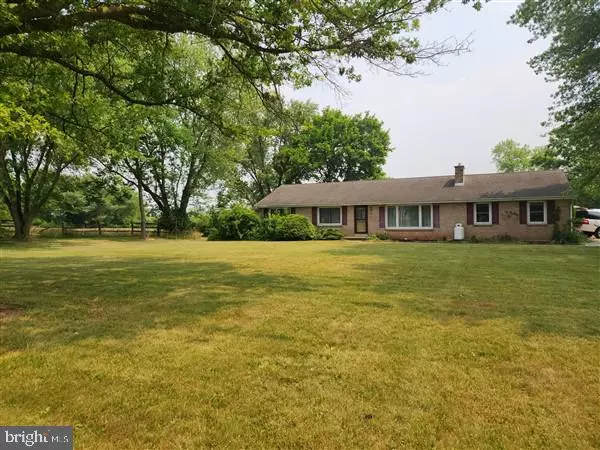For more information regarding the value of a property, please contact us for a free consultation.
1351 MAPLEDALE RD Elizabethtown, PA 17022
Want to know what your home might be worth? Contact us for a FREE valuation!

Our team is ready to help you sell your home for the highest possible price ASAP
Key Details
Sold Price $808,000
Property Type Single Family Home
Sub Type Detached
Listing Status Sold
Purchase Type For Sale
Square Footage 1,392 sqft
Price per Sqft $580
Subdivision None Available
MLS Listing ID PADA2024950
Sold Date 09/22/23
Style Ranch/Rambler
Bedrooms 3
Full Baths 1
HOA Y/N N
Abv Grd Liv Area 1,392
Originating Board BRIGHT
Year Built 1963
Annual Tax Amount $3,851
Tax Year 2022
Lot Size 5.060 Acres
Acres 5.06
Property Description
This property will be offered at Public Auction on Thursday, August 10, 2023 @ 6pm. The listing price is the opening bid only and in no way reflects the final sale price. 10% down due at auction, 2% transfer tax to be paid by the purchaser, real estate taxes prorated. This picturesque 11.47-acre horse farm is nestled just outside of Elizabethtown, with easy access to Route 283, and boasts a large horse barn with 24 stalls, 3 tack rooms, and 64’x160’ indoor riding arena/equipment storage, spacious fenced pastures, and quaint pond. The brick ranch style home features a living room with brick fireplace, dining room with access to the sunporch, kitchen, 3 bedrooms and a full bathroom with laundry on the main level. The basement is unfinished, hosting laundry hook-up and plenty of storage. Additional amenities include an attached 2-car garage, detached 3-car garage, and close proximity to the Conewago Recreational Trail. This farm has a private and convenient location with hard to find amenities but is in need of some general cosmetic improvements. This property is enrolled in Clean & Green.
Location
State PA
County Dauphin
Area Conewago Twp (14022)
Zoning R01
Rooms
Basement Unfinished
Main Level Bedrooms 3
Interior
Interior Features Carpet, Entry Level Bedroom, Formal/Separate Dining Room, Wood Floors
Hot Water Electric
Heating Forced Air
Cooling Central A/C
Flooring Carpet, Hardwood, Vinyl
Fireplaces Number 1
Fireplaces Type Brick
Fireplace Y
Heat Source Oil
Laundry Has Laundry, Main Floor, Hookup, Basement
Exterior
Exterior Feature Enclosed, Porch(es)
Parking Features Garage - Side Entry
Garage Spaces 9.0
Fence Split Rail
Water Access N
View Pond
Roof Type Architectural Shingle
Accessibility None
Porch Enclosed, Porch(es)
Attached Garage 2
Total Parking Spaces 9
Garage Y
Building
Lot Description Pond, Rural
Story 1
Foundation Permanent
Sewer Private Septic Tank
Water Well
Architectural Style Ranch/Rambler
Level or Stories 1
Additional Building Above Grade, Below Grade
New Construction N
Schools
High Schools Lower Dauphin
School District Lower Dauphin
Others
Senior Community No
Tax ID 22-017-007-000-0000
Ownership Fee Simple
SqFt Source Assessor
Acceptable Financing Cash, Conventional
Listing Terms Cash, Conventional
Financing Cash,Conventional
Special Listing Condition Auction
Read Less

Bought with Thomas M Stewart • Cavalry Realty LLC
GET MORE INFORMATION




