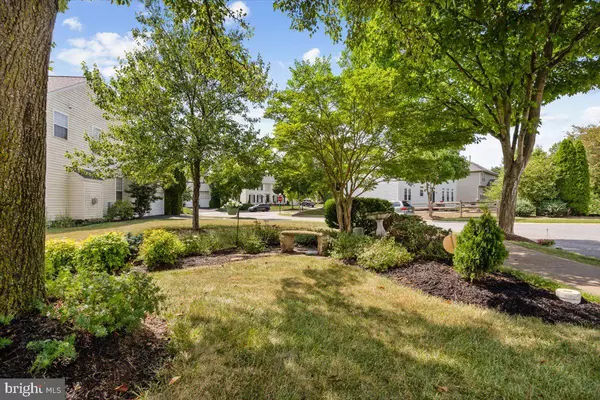For more information regarding the value of a property, please contact us for a free consultation.
1803 CASTLE ROCK CT Frederick, MD 21701
Want to know what your home might be worth? Contact us for a FREE valuation!

Our team is ready to help you sell your home for the highest possible price ASAP
Key Details
Sold Price $655,000
Property Type Single Family Home
Sub Type Detached
Listing Status Sold
Purchase Type For Sale
Square Footage 4,302 sqft
Price per Sqft $152
Subdivision Dearbought
MLS Listing ID MDFR2037304
Sold Date 09/20/23
Style Colonial
Bedrooms 5
Full Baths 3
Half Baths 1
HOA Fees $56/mo
HOA Y/N Y
Abv Grd Liv Area 2,922
Originating Board BRIGHT
Year Built 2001
Annual Tax Amount $8,098
Tax Year 2023
Lot Size 8,887 Sqft
Acres 0.2
Property Description
Colonial in Dearbought sits on a lovely cul-de-sac and truly has a lot that is second to none! The home backs to HOA owned area creating a "cathedral like" feel to the rear yard. As you approach, you immediately notice the freshly manicured grounds, private feel, stately stone front and grand scale. As you enter, you are greeted by hardwood floors and two-story foyer. The heart of the main level is the kitchen with expansive kitchen island, ample countertop space, eat-in breakfast room and clean line of sight to the rear yard and family room. The family room is flanked by a gas fireplace, built-in bookshelves and looks out to your screened in porch. The main level also features a home office, formal dining room and sunken living room. The main level flows seamlessly to the screened in porch and expansive rear deck. The rear living space is truly an entertainers dream. Upstairs bedroom level features four large bedrooms and an expansive primary suite. The primary suite is exceptional, as it has sunken sitting room, vaulted ceilings and en-suite bathroom. The en-suite has a soaking tub, shower stall, and double vanity. The three additional bedrooms are supported by a hall bath. The lower level is massive with a walk-out basement, full bath, true bedroom and multiple places to gather. Walk-out to your rear patio and idyllic back yard. This is it. This is the one. Enjoy all Dearbought has to offer including ample walking trails, community pool and ease of access to the Monocacy. Close proximity to Wegman's, downtown Frederick, Route 15, Route 270 and much more! Welcome home!
Location
State MD
County Frederick
Zoning PND
Rooms
Basement Fully Finished, Interior Access, Poured Concrete, Sump Pump, Walkout Level
Interior
Interior Features Attic, Breakfast Area, Built-Ins, Carpet, Ceiling Fan(s), Combination Dining/Living, Combination Kitchen/Dining, Crown Moldings, Dining Area, Floor Plan - Traditional, Kitchen - Efficiency, Kitchen - Island, Pantry, Primary Bath(s), Recessed Lighting, Soaking Tub, Stall Shower, Upgraded Countertops, Walk-in Closet(s), Wood Floors
Hot Water Natural Gas
Heating Forced Air
Cooling Central A/C
Flooring Carpet, Ceramic Tile, Hardwood, Luxury Vinyl Plank
Fireplaces Number 1
Fireplaces Type Gas/Propane
Fireplace Y
Heat Source Natural Gas
Laundry Main Floor
Exterior
Exterior Feature Deck(s), Patio(s)
Parking Features Garage - Front Entry, Inside Access
Garage Spaces 2.0
Amenities Available Basketball Courts, Common Grounds, Jog/Walk Path, Pool - Outdoor, Tennis Courts, Tot Lots/Playground
Water Access N
View Trees/Woods
Roof Type Architectural Shingle
Accessibility None
Porch Deck(s), Patio(s)
Attached Garage 2
Total Parking Spaces 2
Garage Y
Building
Lot Description Backs to Trees, Cul-de-sac, Adjoins - Open Space
Story 3
Foundation Concrete Perimeter
Sewer Public Sewer
Water Public
Architectural Style Colonial
Level or Stories 3
Additional Building Above Grade, Below Grade
Structure Type 9'+ Ceilings
New Construction N
Schools
Elementary Schools Walkersville
Middle Schools Walkersville
High Schools Walkersville
School District Frederick County Public Schools
Others
HOA Fee Include Common Area Maintenance,Pool(s)
Senior Community No
Tax ID 1102235633
Ownership Fee Simple
SqFt Source Assessor
Acceptable Financing Cash, Conventional, FHA, VA
Listing Terms Cash, Conventional, FHA, VA
Financing Cash,Conventional,FHA,VA
Special Listing Condition Standard
Read Less

Bought with Kiran Kumar • Samson Properties
GET MORE INFORMATION




