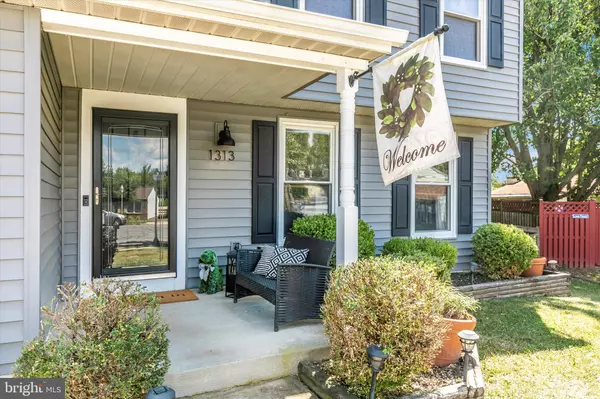For more information regarding the value of a property, please contact us for a free consultation.
1313 MULBERRY CT Frederick, MD 21703
Want to know what your home might be worth? Contact us for a FREE valuation!

Our team is ready to help you sell your home for the highest possible price ASAP
Key Details
Sold Price $450,000
Property Type Single Family Home
Sub Type Detached
Listing Status Sold
Purchase Type For Sale
Square Footage 1,540 sqft
Price per Sqft $292
Subdivision Hillcrest Orchards
MLS Listing ID MDFR2037946
Sold Date 09/20/23
Style Colonial
Bedrooms 3
Full Baths 2
Half Baths 1
HOA Y/N N
Abv Grd Liv Area 1,540
Originating Board BRIGHT
Year Built 1984
Annual Tax Amount $4,465
Tax Year 2022
Lot Size 7,295 Sqft
Acres 0.17
Property Description
Buyers got cold feet! Their loss is your gain! Welcome to 1313 Mulberry Court! Nestled in the Cul-de-sac. This adorable 3 story colonial offers a 2 car garage, 3 bedrooms, 2 completely redone bathrooms upstairs, half bath on the main level with soapstone vanity countertop, gourmet kitchen with backsplash and breakfast nook. The separate dining and living room are light filled with plenty of space, as well as a family room off of the kitchen. Brand new LVP flooring throughout, new siding, new roof. The basement has been studded and drywalled, and completely wired for surround sound, it is awaiting your ideas and finishes! The fully fenced back yard has plenty of room for corn hole, horse shoes, can jam, and evening firepits - an entertainers dream!! Come in, take a look, make an offer! There is nothing left to do, except move in!
Location
State MD
County Frederick
Zoning R8
Rooms
Other Rooms Living Room, Dining Room, Bedroom 2, Bedroom 3, Kitchen, Family Room, Bedroom 1, Laundry, Bathroom 1, Bathroom 2, Half Bath
Basement Connecting Stairway, Full, Interior Access, Poured Concrete, Partially Finished
Interior
Interior Features Breakfast Area, Ceiling Fan(s), Combination Kitchen/Living, Dining Area, Family Room Off Kitchen, Floor Plan - Traditional, Formal/Separate Dining Room, Kitchen - Gourmet, Kitchen - Table Space, Primary Bath(s), Wood Floors
Hot Water Electric
Cooling Ceiling Fan(s), Central A/C
Fireplace N
Heat Source Electric
Laundry Basement, Hookup
Exterior
Parking Features Garage - Front Entry
Garage Spaces 6.0
Fence Partially
Utilities Available Phone Available, Under Ground
Water Access N
View Garden/Lawn
Accessibility None
Attached Garage 2
Total Parking Spaces 6
Garage Y
Building
Story 3
Foundation Block
Sewer Public Sewer
Water Public
Architectural Style Colonial
Level or Stories 3
Additional Building Above Grade, Below Grade
New Construction N
Schools
Elementary Schools Butterfly Ridge
Middle Schools Crestwood
High Schools Frederick
School District Frederick County Public Schools
Others
Pets Allowed Y
Senior Community No
Tax ID 1102133474
Ownership Fee Simple
SqFt Source Assessor
Security Features Smoke Detector
Acceptable Financing Cash, Conventional, FHA, VA
Horse Property N
Listing Terms Cash, Conventional, FHA, VA
Financing Cash,Conventional,FHA,VA
Special Listing Condition Standard
Pets Allowed No Pet Restrictions
Read Less

Bought with Tara N Shegogue • L. P. Calomeris Realty
GET MORE INFORMATION




