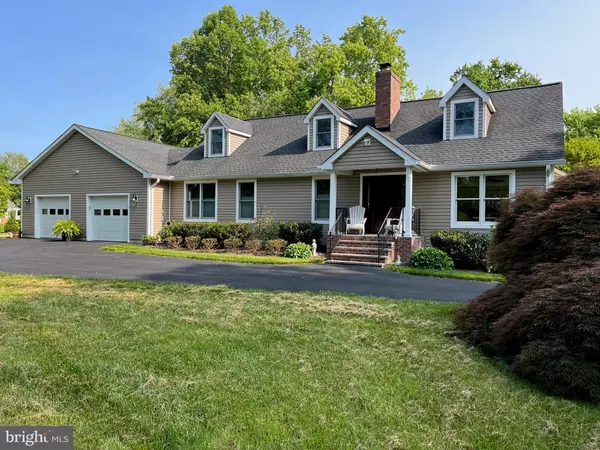For more information regarding the value of a property, please contact us for a free consultation.
929 MOUNT AIRY RD Davidsonville, MD 21035
Want to know what your home might be worth? Contact us for a FREE valuation!

Our team is ready to help you sell your home for the highest possible price ASAP
Key Details
Sold Price $900,000
Property Type Single Family Home
Sub Type Detached
Listing Status Sold
Purchase Type For Sale
Square Footage 3,640 sqft
Price per Sqft $247
Subdivision None Available
MLS Listing ID MDAA2059990
Sold Date 09/19/23
Style Craftsman
Bedrooms 4
Full Baths 4
Half Baths 1
HOA Y/N N
Abv Grd Liv Area 2,800
Originating Board BRIGHT
Year Built 1930
Annual Tax Amount $5,099
Tax Year 2023
Lot Size 2.040 Acres
Acres 2.04
Property Description
Exceptionally updated and maintained custom home. Redesigned and rebuilt in 2017, this home features master bedrooms on the main and upper levels, state of the art kitchen as well as a canning kitchen and full bathroom in the oversized garage. Home has 4 bedrooms, 4 and a half bathrooms, stunning family room and stunning natural views out every window yet privacy. Circular private driveway, Geothermal HVAC as well as hookup for portable generator as well as hookups in the garage for heat/air if desired. Leaf filters on gutters. This home is a must see for your most discerning buyer. Seller related to listing agent. PLEASE FOLLOW DRIVEWAY TO RIGHT DOWN HILL AND EXIT OFF OF ABEND LANE ONTO MT AIRY ROAD
Location
State MD
County Anne Arundel
Zoning RA
Rooms
Basement Partial, Poured Concrete, Sump Pump, Walkout Stairs
Main Level Bedrooms 1
Interior
Interior Features 2nd Kitchen, Built-Ins, Ceiling Fan(s), Combination Dining/Living, Entry Level Bedroom, Family Room Off Kitchen, Floor Plan - Open, Recessed Lighting, Walk-in Closet(s)
Hot Water Electric
Heating Forced Air
Cooling Geothermal
Flooring Wood, Vinyl
Fireplaces Number 2
Fireplaces Type Brick, Gas/Propane, Wood
Equipment Built-In Microwave, Built-In Range, Dishwasher, Refrigerator, Six Burner Stove, Stainless Steel Appliances, Oven/Range - Electric, Water Conditioner - Owned
Fireplace Y
Appliance Built-In Microwave, Built-In Range, Dishwasher, Refrigerator, Six Burner Stove, Stainless Steel Appliances, Oven/Range - Electric, Water Conditioner - Owned
Heat Source Geo-thermal
Laundry Main Floor
Exterior
Exterior Feature Patio(s), Porch(es)
Parking Features Additional Storage Area, Garage - Front Entry, Oversized, Other
Garage Spaces 2.0
Water Access N
Roof Type Asphalt
Street Surface Black Top
Accessibility Other
Porch Patio(s), Porch(es)
Road Frontage Private
Attached Garage 2
Total Parking Spaces 2
Garage Y
Building
Story 3
Foundation Concrete Perimeter
Sewer Private Septic Tank
Water Well
Architectural Style Craftsman
Level or Stories 3
Additional Building Above Grade, Below Grade
Structure Type Dry Wall
New Construction N
Schools
Elementary Schools Davidsonville
Middle Schools Central
High Schools South River
School District Anne Arundel County Public Schools
Others
Senior Community No
Tax ID 020100004715200
Ownership Fee Simple
SqFt Source Assessor
Security Features Smoke Detector
Acceptable Financing Cash, Conventional, FHA, VA
Listing Terms Cash, Conventional, FHA, VA
Financing Cash,Conventional,FHA,VA
Special Listing Condition Standard
Read Less

Bought with Julia L. Owens • Jason Mitchell Group
GET MORE INFORMATION




