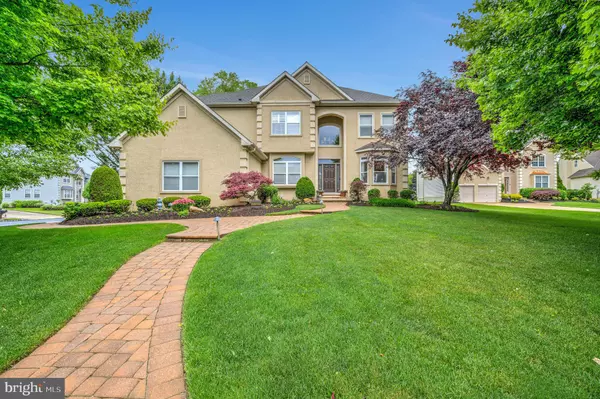For more information regarding the value of a property, please contact us for a free consultation.
2 POLO CT Cherry Hill, NJ 08003
Want to know what your home might be worth? Contact us for a FREE valuation!

Our team is ready to help you sell your home for the highest possible price ASAP
Key Details
Sold Price $910,000
Property Type Single Family Home
Sub Type Detached
Listing Status Sold
Purchase Type For Sale
Square Footage 3,624 sqft
Price per Sqft $251
Subdivision Short Hills
MLS Listing ID NJCD2049198
Sold Date 09/19/23
Style Contemporary
Bedrooms 5
Full Baths 4
Half Baths 1
HOA Y/N N
Abv Grd Liv Area 3,624
Originating Board BRIGHT
Year Built 2000
Annual Tax Amount $21,434
Tax Year 2022
Lot Size 0.344 Acres
Acres 0.34
Lot Dimensions 100.00 x 150.00
Property Description
Welcome to 2 Polo Court, nestled on a cul-de-sac in the prestigious Short Hills neighborhood in Cherry Hill. This expanded 5 bed, 4.5 bath Devon Grand model is the epitome of refined living. No detail was overlooked in this impeccably crafted home with professional design and upgraded systems throughout. This spacious home boasts 5 bedrooms, 4.5 baths, expanded kitchen, 2nd floor laundry, a 3-car side entry garage, and a finished basement with approximately an additional 1500 finished sq ft. Upon entering, you are greeted by a soaring foyer ceiling, open staircase, dazzling chandelier, and beautiful french doors leading to an intimate study. The main living and dining area is an entertainer's dream, seamlessly integrating the gourmet kitchen, dining area, and inviting family room. The chef-inspired kitchen features Sub-Zero refrigerator, Wolf Commercial cooktop with custom hood, Wolf wall oven and steam oven with warming drawer, porcelain tile floors, elegant glass mosaic backsplash accentuates the creamy custom cabinetry and rich granite. A spacious center island is perfect for culinary creations and casual gatherings. The butlers pantry features a distressed mirrored backsplash, bar sink, wine refrigerator and glass display cabinets. The adjacent family room boasts high ceilings, custom built-ins, and a gas fireplace, to create a warm inviting space for family and friends. The elegant dining room is enhanced with detailed woodwork and a stunning chandelier. The adjacent formal living room offers a sophisticated retreat, ideal for hosting guests or enjoying quiet moments of solitude. As you move up the open custom staircase you are greeted with the lavish primary suite, a true sanctuary, complete with a generous bedroom, sitting area, and a luxurious spa-like bathroom. Pamper yourself in the soaking tub, indulge in the oversized seamless shower, and revel in the 2 custom-designed walk-in closets. Additional bedrooms are beautifully appointed with plantation shutters and closet organizers. The 4th bedroom includes a full bath that is perfect for overnight guests. The 5th bedroom is the optimal home office space with stunning built-in desks and bookcases. Upstairs laundry with custom cabinetry and another full bath complete the upper level. The fully finished basement encompasses a potential 6th bedroom with full bath that is ideal for an au pair or in-law suite. Additionally the basement is appointed with a game area with den, craft table, workshop, gym, bilco doors and loads of storage space. Step outside to the fully vinyl fenced backyard designed for entertaining, relaxation and recreation with an expansive multi-level paver patio. built-in gas grill and refrigerator providing an idyllic setting for al fresco dining. Enjoy the built-in fire pit on those chilly evenings and a fully lit basketball court that provides the ultimate private oasis. Finally, the 3 car garage is fitted with wall panels for excellent storage along with cabinetry and granite countertops. Additional features include updated security system with exterior cameras, remote shades, state of the art wireless system that controls virtually everything in the home! Conveniently located near Route 70, I-295 and Patco train station for commuters! Schedule your private tour today!
Location
State NJ
County Camden
Area Cherry Hill Twp (20409)
Zoning RES
Rooms
Other Rooms Living Room, Dining Room, Primary Bedroom, Sitting Room, Bedroom 2, Bedroom 3, Bedroom 4, Bedroom 5, Kitchen, Game Room, Family Room, Library, Exercise Room, In-Law/auPair/Suite, Full Bath
Basement Fully Finished
Interior
Interior Features Breakfast Area, Built-Ins, Combination Dining/Living, Crown Moldings, Double/Dual Staircase, Formal/Separate Dining Room, Kitchen - Eat-In, Kitchen - Gourmet, Kitchen - Island, Pantry, Recessed Lighting, Sprinkler System, Stall Shower, Tub Shower, Upgraded Countertops, Wainscotting, Butlers Pantry, Cedar Closet(s), Ceiling Fan(s), Chair Railings, Walk-in Closet(s), Wet/Dry Bar, Window Treatments, Wine Storage, Wood Floors
Hot Water Natural Gas
Heating Forced Air
Cooling Central A/C
Fireplaces Number 1
Fireplaces Type Gas/Propane, Marble
Equipment Built-In Microwave, Cooktop, Dishwasher, Disposal, Oven - Double, Oven - Wall, Oven/Range - Gas, Range Hood, Refrigerator, Stainless Steel Appliances, Water Heater - Tankless
Fireplace Y
Appliance Built-In Microwave, Cooktop, Dishwasher, Disposal, Oven - Double, Oven - Wall, Oven/Range - Gas, Range Hood, Refrigerator, Stainless Steel Appliances, Water Heater - Tankless
Heat Source Natural Gas
Laundry Upper Floor
Exterior
Exterior Feature Patio(s)
Garage Additional Storage Area, Garage - Side Entry, Garage Door Opener, Inside Access
Garage Spaces 9.0
Fence Fully, Vinyl
Water Access N
View Garden/Lawn
Accessibility None
Porch Patio(s)
Attached Garage 3
Total Parking Spaces 9
Garage Y
Building
Lot Description Cul-de-sac, Front Yard, Landscaping, Rear Yard
Story 2
Foundation Concrete Perimeter
Sewer Public Sewer
Water Public
Architectural Style Contemporary
Level or Stories 2
Additional Building Above Grade, Below Grade
New Construction N
Schools
Elementary Schools Woodcrest E.S.
Middle Schools Henry C. Beck M.S.
High Schools Cherry Hill High - East
School District Cherry Hill Township Public Schools
Others
Senior Community No
Tax ID 09-00521 09-00113
Ownership Fee Simple
SqFt Source Assessor
Security Features Security System,Exterior Cameras
Acceptable Financing Cash, Conventional
Listing Terms Cash, Conventional
Financing Cash,Conventional
Special Listing Condition Standard
Read Less

Bought with Lori MacHenry • Weichert Realtors-Haddonfield
GET MORE INFORMATION




