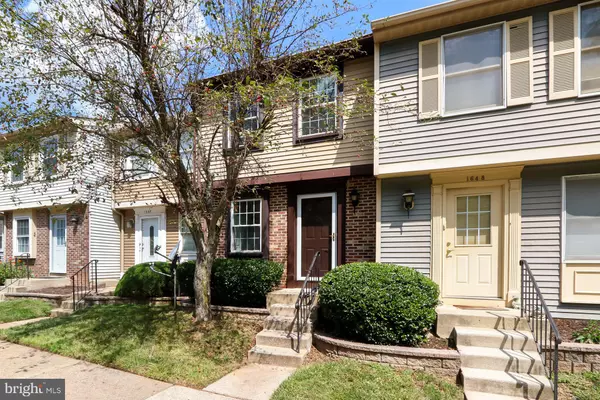For more information regarding the value of a property, please contact us for a free consultation.
1650 DEVIL LN Woodbridge, VA 22192
Want to know what your home might be worth? Contact us for a FREE valuation!

Our team is ready to help you sell your home for the highest possible price ASAP
Key Details
Sold Price $320,000
Property Type Condo
Sub Type Condo/Co-op
Listing Status Sold
Purchase Type For Sale
Square Footage 900 sqft
Price per Sqft $355
Subdivision Devils Reach Condos
MLS Listing ID VAPW2056200
Sold Date 09/18/23
Style Colonial
Bedrooms 2
Full Baths 1
Half Baths 1
Condo Fees $340/mo
HOA Y/N N
Abv Grd Liv Area 900
Originating Board BRIGHT
Year Built 1986
Annual Tax Amount $2,728
Tax Year 2022
Property Description
Lovely 3 level townhouse condo. Backs to common area. This is a great starter home for anyone. Freshly painted throughout. Recessed lighting added to living area. Kitchen allows room for a table. Luxury vinyl flooring as been installed in the living and dining areas. Upstairs offers 2 Primary bedrooms with a shared full bath. Lower level offers a nice recreational area with half bath, laundry area and walkout to fenced in backyard. This home offers perfect location for a commuter. Easy and close access to Rt. 95 and other major roads. Great location for shops and restaurants . A must see won't last long. Parking 8-5 FHA Approved
ALL OFFERS NEED TO BE RECEIVED BY MONDAY 8/14/23 BY 6PM
Location
State VA
County Prince William
Zoning R16
Rooms
Other Rooms Living Room, Dining Room, Primary Bedroom, Kitchen, Laundry, Recreation Room, Bathroom 2
Basement Daylight, Partial, Full, Outside Entrance, Walkout Level
Interior
Interior Features Carpet, Combination Dining/Living, Floor Plan - Traditional, Kitchen - Eat-In
Hot Water Electric
Heating Heat Pump(s)
Cooling Heat Pump(s), Central A/C
Flooring Carpet, Luxury Vinyl Plank
Equipment Dishwasher, Dryer, Refrigerator, Washer, Stove, Disposal
Fireplace N
Appliance Dishwasher, Dryer, Refrigerator, Washer, Stove, Disposal
Heat Source Electric, Central
Laundry Basement
Exterior
Garage Spaces 2.0
Fence Rear
Amenities Available Common Grounds, Reserved/Assigned Parking
Water Access N
Roof Type Asphalt,Shingle
Accessibility None
Total Parking Spaces 2
Garage N
Building
Story 3
Foundation Concrete Perimeter
Sewer Public Sewer
Water Public
Architectural Style Colonial
Level or Stories 3
Additional Building Above Grade, Below Grade
Structure Type Dry Wall
New Construction N
Schools
Elementary Schools Call School Board
Middle Schools Call School Board
High Schools Call School Board
School District Prince William County Public Schools
Others
Pets Allowed Y
HOA Fee Include Common Area Maintenance,Lawn Maintenance,Snow Removal,Trash
Senior Community No
Tax ID 8392-69-0232.01
Ownership Condominium
Special Listing Condition Standard
Pets Allowed No Pet Restrictions
Read Less

Bought with Kelly M. Daniel • Samson Properties
GET MORE INFORMATION




