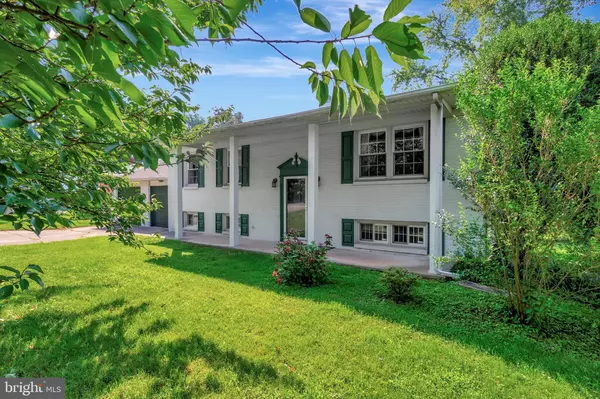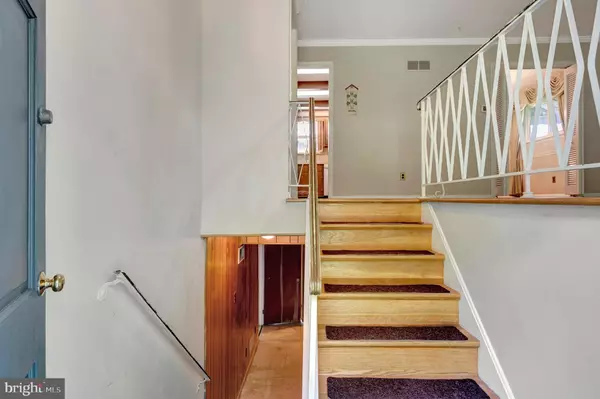For more information regarding the value of a property, please contact us for a free consultation.
2524 MILL CREEK RD Wilmington, DE 19808
Want to know what your home might be worth? Contact us for a FREE valuation!

Our team is ready to help you sell your home for the highest possible price ASAP
Key Details
Sold Price $350,000
Property Type Single Family Home
Sub Type Detached
Listing Status Sold
Purchase Type For Sale
Square Footage 2,425 sqft
Price per Sqft $144
Subdivision Crossgates
MLS Listing ID DENC2047296
Sold Date 09/18/23
Style Colonial,Bi-level
Bedrooms 3
Full Baths 1
Half Baths 1
HOA Y/N N
Abv Grd Liv Area 2,425
Originating Board BRIGHT
Year Built 1966
Annual Tax Amount $2,437
Tax Year 2022
Lot Size 10,454 Sqft
Acres 0.24
Lot Dimensions 96x99
Property Description
Wonderful opportunity to own a very spacious split level in popular Crossgates. The owner has taken great care of the property over the years. The systems have all been updated; it also has new windows and a new roof. The bones of this home are fantastic. The main living areas are ample and there is a huge lower level family room complete with a gas fireplace and a large wet bar! The added bonus us an oversized two car garage, very rare for the area. This property will not last long!
Location
State DE
County New Castle
Area Elsmere/Newport/Pike Creek (30903)
Zoning RES
Rooms
Other Rooms Living Room, Dining Room, Primary Bedroom, Bedroom 2, Kitchen, Family Room, Bedroom 1
Basement Full, Outside Entrance, Daylight, Partial, Partially Finished
Main Level Bedrooms 3
Interior
Interior Features Kitchen - Eat-In
Hot Water Natural Gas
Heating Forced Air
Cooling Central A/C
Flooring Wood
Fireplaces Number 1
Fireplaces Type Brick, Fireplace - Glass Doors, Gas/Propane
Equipment Dishwasher, Built-In Range, Refrigerator
Fireplace Y
Appliance Dishwasher, Built-In Range, Refrigerator
Heat Source Natural Gas
Laundry Basement
Exterior
Parking Features Garage Door Opener, Garage - Front Entry
Garage Spaces 4.0
Water Access N
Roof Type Shingle
Accessibility None
Attached Garage 2
Total Parking Spaces 4
Garage Y
Building
Lot Description Corner
Story 2
Foundation Block
Sewer Public Sewer
Water Public
Architectural Style Colonial, Bi-level
Level or Stories 2
Additional Building Above Grade
New Construction N
Schools
School District Red Clay Consolidated
Others
HOA Fee Include Unknown Fee
Senior Community No
Tax ID 08-026.40-039
Ownership Fee Simple
SqFt Source Estimated
Acceptable Financing Conventional
Listing Terms Conventional
Financing Conventional
Special Listing Condition Standard
Read Less

Bought with Heather Guerke • Long & Foster Real Estate, Inc.
GET MORE INFORMATION




