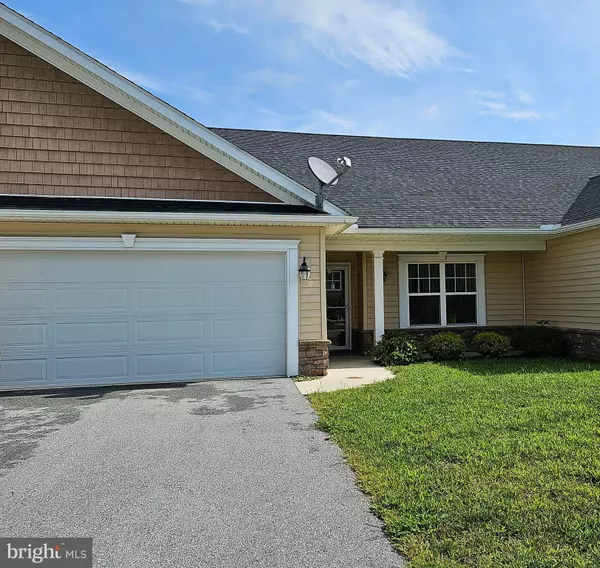For more information regarding the value of a property, please contact us for a free consultation.
106 SAFFRON TER Falling Waters, WV 25419
Want to know what your home might be worth? Contact us for a FREE valuation!

Our team is ready to help you sell your home for the highest possible price ASAP
Key Details
Sold Price $279,000
Property Type Single Family Home
Sub Type Twin/Semi-Detached
Listing Status Sold
Purchase Type For Sale
Square Footage 1,521 sqft
Price per Sqft $183
Subdivision Spring Mills
MLS Listing ID WVBE2021968
Sold Date 09/15/23
Style Cottage
Bedrooms 2
Full Baths 2
HOA Fees $40/ann
HOA Y/N Y
Abv Grd Liv Area 1,521
Originating Board BRIGHT
Year Built 2018
Annual Tax Amount $1,506
Tax Year 2022
Property Description
Built in 2018, this home features one-story living in a well sought-after community in the Spring Mills subdivision. Home has open floor plan with kitchen, dining and living room perfect for entertaining or family gatherings. Kitchen has large island, recessed lighting, stainless and black appliances, plenty of cabinets and a separate pantry for additional storage. The master bedroom has a trey ceiling, two large windows for plenty of light, a walk-in closet, and a double-bowl vanity plus large shower stall in the ensuite bathroom. The second bedroom sits to the front right next to the hall bath. Flooring is laminate in the living areas with carpeting in the bedrooms. For relaxing in the evenings, just walk out onto your large screened in patio and look out onto nature. Porch is large enough for furniture and a table to entertain guests. There's even a two-car garage with an additional storage space. All this and close to dining, medical, and shopping in one of the fastest growing areas of the county!
Location
State WV
County Berkeley
Zoning 101
Rooms
Other Rooms Living Room, Dining Room, Primary Bedroom, Bedroom 2, Kitchen, Bathroom 2, Primary Bathroom, Screened Porch
Main Level Bedrooms 2
Interior
Interior Features Ceiling Fan(s), Carpet, Combination Dining/Living, Dining Area, Entry Level Bedroom, Floor Plan - Open, Kitchen - Island, Pantry, Primary Bath(s), Recessed Lighting, Walk-in Closet(s), Window Treatments, Attic, Stall Shower, Tub Shower
Hot Water Electric
Heating Heat Pump(s)
Cooling Central A/C
Flooring Carpet, Laminated
Equipment Built-In Microwave, Dishwasher, Disposal, Dryer, Oven/Range - Electric, Refrigerator, Washer, Water Heater, Stainless Steel Appliances
Fireplace N
Appliance Built-In Microwave, Dishwasher, Disposal, Dryer, Oven/Range - Electric, Refrigerator, Washer, Water Heater, Stainless Steel Appliances
Heat Source Electric
Laundry Main Floor
Exterior
Exterior Feature Screened, Porch(es)
Parking Features Garage - Front Entry, Garage Door Opener, Inside Access
Garage Spaces 2.0
Utilities Available Cable TV Available, Under Ground
Amenities Available Common Grounds, Pool - Outdoor
Water Access N
Roof Type Architectural Shingle
Accessibility Level Entry - Main, Low Pile Carpeting, 36\"+ wide Halls
Porch Screened, Porch(es)
Attached Garage 2
Total Parking Spaces 2
Garage Y
Building
Lot Description Backs - Open Common Area
Story 1
Foundation Slab
Sewer Public Sewer
Water Public
Architectural Style Cottage
Level or Stories 1
Additional Building Above Grade, Below Grade
Structure Type Tray Ceilings
New Construction N
Schools
School District Berkeley County Schools
Others
HOA Fee Include Common Area Maintenance,Pool(s)
Senior Community No
Tax ID 02 14E027300000000
Ownership Fee Simple
SqFt Source Assessor
Horse Property N
Special Listing Condition Standard
Read Less

Bought with Constance L Barnhart • RE/MAX Real Estate Group
GET MORE INFORMATION




