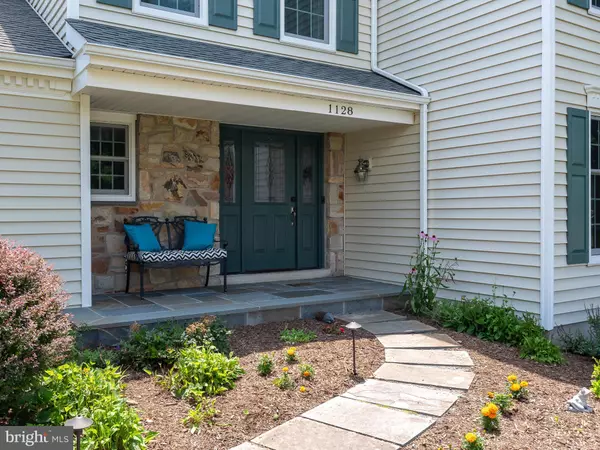For more information regarding the value of a property, please contact us for a free consultation.
1128 COTSWOLD LN West Chester, PA 19380
Want to know what your home might be worth? Contact us for a FREE valuation!

Our team is ready to help you sell your home for the highest possible price ASAP
Key Details
Sold Price $860,000
Property Type Single Family Home
Sub Type Detached
Listing Status Sold
Purchase Type For Sale
Square Footage 3,352 sqft
Price per Sqft $256
Subdivision Canterbury
MLS Listing ID PACT2048570
Sold Date 09/15/23
Style Colonial
Bedrooms 4
Full Baths 2
Half Baths 1
HOA Y/N N
Abv Grd Liv Area 2,802
Originating Board BRIGHT
Year Built 1990
Annual Tax Amount $7,177
Tax Year 2023
Lot Size 0.940 Acres
Acres 0.94
Lot Dimensions 0.00 x 0.00
Property Description
If you have been waiting for an immaculately maintained, turn-key home in the West Chester Area School district, the wait is over, this is the one. Every square inch of this beautiful home in Canterbury has been lovingly maintained, upgraded or improved. From the moment you walk up to the front porch you will notice the beautiful bluestone pavers that were installed just a few short months ago. As you enter the home, you'll immediately fall in love with the hardwood floors that extend throughout most of the first floor. The kitchen renovation included granite countertops, cherry cabinets, and an addition that brings a view of the beautiful backyard right into the home. Speaking of the backyard, this one is a showstopper. It's a private, peaceful and seculded lot of almost 1 acre. There's no better place for morning coffee than the back deck overlooking the wonderful landscaping. Upstairs you'll find everything has been tastefully remodeled and improved over the years. The main bedroom includes one of the biggest walk-in closets you'll ever see. Even better, the en-suite bathroom has an additional closet as well as an airtub that will massage away the stress of a long day. Finally, all the bedrooms on the second floor are large and have plenty of storage. Even more storage exists in the walkout basement that has been partially finished and is very useful. Currently the space is being used as a workout room, an office and a woodworking shop, but the options are unlimited. The walkout basement extends directly to a private porch perfect for fall nights around the fire pit. A new heat pump in 2021, new windows in 2019 and a new Timbertech deck in 2018 are just some of upgrades made over the last five years. Everything in this home has been thought of. There's nothing left for you to do other than move right in and enjoy it!
(Professional Photos Coming on 7/8)
Location
State PA
County Chester
Area West Goshen Twp (10352)
Zoning RES
Rooms
Basement Poured Concrete
Interior
Interior Features Attic, Cedar Closet(s), Ceiling Fan(s), Chair Railings, Crown Moldings, Family Room Off Kitchen, Formal/Separate Dining Room, Kitchen - Eat-In, Kitchen - Gourmet, Soaking Tub, Sound System, Upgraded Countertops, Wainscotting, Walk-in Closet(s), WhirlPool/HotTub, Wood Floors
Hot Water Electric
Heating Heat Pump(s)
Cooling Central A/C
Flooring Hardwood
Fireplaces Number 1
Fireplaces Type Fireplace - Glass Doors, Gas/Propane
Fireplace Y
Heat Source Electric
Laundry Upper Floor
Exterior
Exterior Feature Deck(s), Patio(s), Porch(es)
Parking Features Garage - Side Entry, Garage Door Opener, Inside Access
Garage Spaces 2.0
Water Access N
View Garden/Lawn, Trees/Woods
Roof Type Shingle
Accessibility None
Porch Deck(s), Patio(s), Porch(es)
Attached Garage 2
Total Parking Spaces 2
Garage Y
Building
Lot Description Backs to Trees, Landscaping, Private
Story 2
Foundation Concrete Perimeter
Sewer Public Sewer
Water Public
Architectural Style Colonial
Level or Stories 2
Additional Building Above Grade, Below Grade
New Construction N
Schools
Elementary Schools East Bradford
Middle Schools Pierce
High Schools Henderson
School District West Chester Area
Others
Pets Allowed Y
Senior Community No
Tax ID 52-02 -0009.1500
Ownership Fee Simple
SqFt Source Assessor
Acceptable Financing Cash, Conventional
Horse Property N
Listing Terms Cash, Conventional
Financing Cash,Conventional
Special Listing Condition Standard
Pets Allowed No Pet Restrictions
Read Less

Bought with Lauren Pilla • Compass RE
GET MORE INFORMATION




