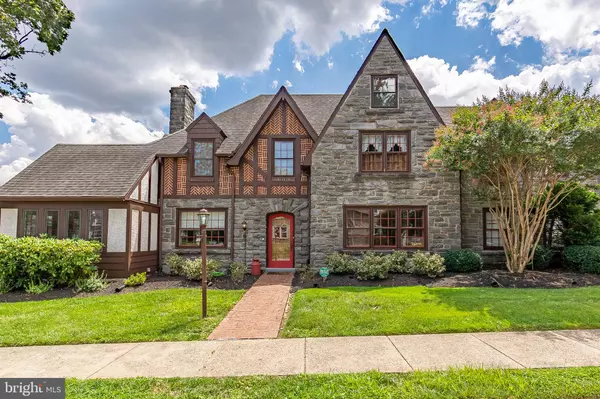For more information regarding the value of a property, please contact us for a free consultation.
1140 LINDALE AVE Drexel Hill, PA 19026
Want to know what your home might be worth? Contact us for a FREE valuation!

Our team is ready to help you sell your home for the highest possible price ASAP
Key Details
Sold Price $572,500
Property Type Single Family Home
Sub Type Detached
Listing Status Sold
Purchase Type For Sale
Square Footage 3,278 sqft
Price per Sqft $174
Subdivision Aronimink Estates
MLS Listing ID PADE2050552
Sold Date 09/15/23
Style Tudor
Bedrooms 5
Full Baths 2
Half Baths 2
HOA Y/N N
Abv Grd Liv Area 2,868
Originating Board BRIGHT
Year Built 1932
Annual Tax Amount $12,221
Tax Year 2023
Lot Size 9,148 Sqft
Acres 0.21
Lot Dimensions 74.50 x 120.00
Property Description
Welcome to 1140 Lindale Avenue, a 5 bed, 2 full, 2 half bath, majestic Tudor-style home in the heart of Drexel Hill. This stunning residence stands proudly like a castle on the corner of the street and boasts an impressive 1.5-car garage. Upon entering through the arched front door, you'll be greeted by an elegant foyer adorned with crown molding and beautiful hardwood floors that seamlessly flow into the inviting living room on your left. The living room exudes warmth and charm with its cozy fireplace and features a glass French door leading to a professional office. The office is filled with natural light from double stacked windows, creating an inspiring workspace. To the right of the foyer, you'll find additional living space with a large open doorway that leads to the updated kitchen. The kitchen is equipped with porcelain floors, granite countertops, a stylish tile backsplash, a double sink, stainless steel appliances and pantry style cabinets that offer plenty of storage for all your culinary needs. Beyond the kitchen, the sunlit dining room awaits, boasting two skylights, track lighting, and a captivating stone wall. With porcelain floors and windows all around, this delightful space brings the outdoors in. Two sliding glass doors open to reveal a private backyard and a lovely brick patio, providing the perfect setting for outdoor gatherings and relaxation. A convenient powder room completes the main level. The upper level primary bedroom features hardwood floors, an adjacent sitting room with a walk-in closet, and a renovated en-suite bathroom with marble countertops, double sink, tile floor and a tiled shower. Three additional bedrooms, all with hardwood floors, on this level are complemented by a beautifully renovated full bathroom with granite countertops and a tub/shower. The attic has been thoughtfully finished, offering your fifth bedroom with built-in bookcases and a cedar closet, regular closet and an unfinished space for storage adding both practicality and charm to this unique area. In the partially finished basement, you'll discover even more living space with a family room, laundry room, and another powder room, providing additional convenience for everyday living. Stay comfortable all year round with the convenience of central AC. Located close to local parks, shopping, dining, and major roadways, this magnificent home offers the perfect blend of modern updates and classic charm. Don't miss out on making this gem your own!
Location
State PA
County Delaware
Area Upper Darby Twp (10416)
Zoning RES
Rooms
Other Rooms Living Room, Dining Room, Primary Bedroom, Sitting Room, Bedroom 2, Bedroom 3, Bedroom 4, Bedroom 5, Kitchen, Family Room, Foyer, Study, Laundry, Office, Attic, Primary Bathroom, Full Bath, Half Bath
Basement Full, Interior Access, Partially Finished, Windows
Interior
Interior Features Attic, Built-Ins, Carpet, Cedar Closet(s), Ceiling Fan(s), Chair Railings, Crown Moldings, Dining Area, Primary Bath(s), Recessed Lighting, Skylight(s), Stall Shower, Tub Shower, Upgraded Countertops, Wainscotting, Walk-in Closet(s), Wood Floors
Hot Water Natural Gas
Heating Hot Water, Zoned
Cooling Central A/C, Ceiling Fan(s)
Flooring Carpet, Hardwood, Ceramic Tile, Other
Fireplaces Number 1
Fireplaces Type Brick, Gas/Propane, Mantel(s)
Equipment Built-In Microwave, Dishwasher, Disposal, Oven - Self Cleaning, Oven/Range - Gas, Stainless Steel Appliances, Water Heater, Refrigerator, Dryer, Washer
Fireplace Y
Appliance Built-In Microwave, Dishwasher, Disposal, Oven - Self Cleaning, Oven/Range - Gas, Stainless Steel Appliances, Water Heater, Refrigerator, Dryer, Washer
Heat Source Natural Gas
Laundry Basement
Exterior
Exterior Feature Patio(s)
Parking Features Built In, Garage - Side Entry
Garage Spaces 4.0
Fence Privacy, Wood
Water Access N
View Garden/Lawn
Roof Type Pitched,Shingle
Accessibility None
Porch Patio(s)
Attached Garage 1
Total Parking Spaces 4
Garage Y
Building
Lot Description Corner, Front Yard, Level, Rear Yard, SideYard(s)
Story 2.5
Foundation Concrete Perimeter
Sewer Public Sewer
Water Public
Architectural Style Tudor
Level or Stories 2.5
Additional Building Above Grade, Below Grade
New Construction N
Schools
Elementary Schools Aronimink
Middle Schools Drexel Hill
High Schools Upper Darby Senior
School District Upper Darby
Others
Senior Community No
Tax ID 16-10-01098-00
Ownership Fee Simple
SqFt Source Assessor
Security Features Smoke Detector
Acceptable Financing Cash, Conventional, FHA, VA
Listing Terms Cash, Conventional, FHA, VA
Financing Cash,Conventional,FHA,VA
Special Listing Condition Standard
Read Less

Bought with Phillip J Milazzo • Redfin Corporation
GET MORE INFORMATION




