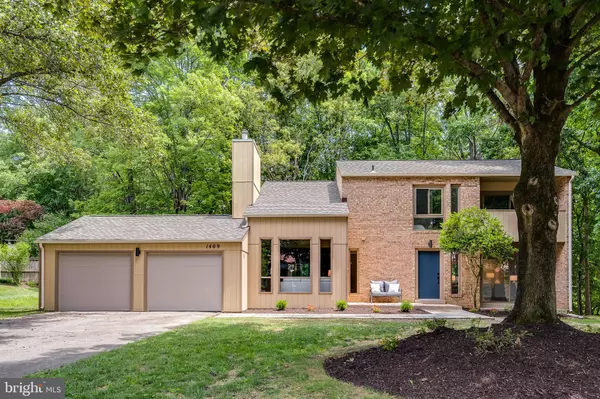For more information regarding the value of a property, please contact us for a free consultation.
1409 WOLFTRAP RUN RD Vienna, VA 22182
Want to know what your home might be worth? Contact us for a FREE valuation!

Our team is ready to help you sell your home for the highest possible price ASAP
Key Details
Sold Price $1,275,000
Property Type Single Family Home
Sub Type Detached
Listing Status Sold
Purchase Type For Sale
Square Footage 2,154 sqft
Price per Sqft $591
Subdivision Wolf Trap Woods
MLS Listing ID VAFX2136700
Sold Date 09/13/23
Style Contemporary
Bedrooms 4
Full Baths 2
Half Baths 1
HOA Fees $30/ann
HOA Y/N Y
Abv Grd Liv Area 2,154
Originating Board BRIGHT
Year Built 1975
Annual Tax Amount $10,626
Tax Year 2023
Lot Size 0.348 Acres
Acres 0.35
Property Description
Fantastic updated and spacious home with attached 2 car garage in the VERY sought-after, Wolf Den portion of Wolf Trap Woods. The main level of this home includes a large foyer, sunken living room, powder room, spacious dining room overlooking the lovely wooded lot, an expanded kitchen, and a cozy family room with wood burning fireplace and vaulted ceiling. The light-filled, open kitchen features quartz counters, new stainless steel appliances to include an induction stove/range, tons of storage and countertops. Upstairs there are four spacious bedrooms, each newly carpeted, and two recently remodeled bathrooms. The primary bedroom features a large walk-in closet and lovely balcony. /The lowest level of this home is the perfect hideaway from your busy day or spot to throw your littles to watch TV. Located just 2 miles from the new Silver Line of the Metro, Wolf Trap Park nearly in your back yard, exceptionally close to Tysons and major commuting routes. Keep this house on your radar for more pictures and more details! And as noted by another agent, "where else can you enjoy the peace & tranquility of nature & the woods, hike the trails to concerts & picnics at Wolf Trap & bike/walk to the Silver Line metro station and all that the booming metropolis of Tysons has to offer?" Open Sunday, 1-4!
Location
State VA
County Fairfax
Zoning 120
Direction West
Rooms
Other Rooms Living Room, Dining Room, Primary Bedroom, Bedroom 2, Kitchen, Family Room, Den, Bedroom 1, Laundry, Recreation Room, Bathroom 3, Primary Bathroom, Full Bath, Half Bath
Basement Partial, Daylight, Partial, Windows, Heated, English
Interior
Interior Features Attic, Dining Area, Formal/Separate Dining Room, Carpet, Family Room Off Kitchen, Kitchen - Gourmet, Recessed Lighting, Tub Shower, Upgraded Countertops
Hot Water Electric
Heating Forced Air
Cooling Central A/C
Flooring Hardwood, Partially Carpeted, Ceramic Tile
Fireplaces Number 1
Fireplaces Type Equipment
Equipment Dishwasher, Disposal, Dryer, Refrigerator, Washer, Water Heater, Icemaker, Range Hood
Fireplace Y
Window Features Sliding
Appliance Dishwasher, Disposal, Dryer, Refrigerator, Washer, Water Heater, Icemaker, Range Hood
Heat Source Oil
Laundry Basement, Dryer In Unit, Washer In Unit
Exterior
Exterior Feature Patio(s)
Parking Features Garage - Front Entry, Oversized
Garage Spaces 6.0
Utilities Available Under Ground
Amenities Available Common Grounds, Jog/Walk Path, Non-Lake Recreational Area, Basketball Courts, Tennis Courts
Water Access N
View Trees/Woods
Roof Type Composite,Shingle
Street Surface Paved
Accessibility None
Porch Patio(s)
Road Frontage City/County
Attached Garage 2
Total Parking Spaces 6
Garage Y
Building
Lot Description Trees/Wooded
Story 3
Foundation Concrete Perimeter
Sewer Public Sewer
Water Public
Architectural Style Contemporary
Level or Stories 3
Additional Building Above Grade, Below Grade
Structure Type Dry Wall,Vaulted Ceilings,9'+ Ceilings
New Construction N
Schools
Elementary Schools Colvin Run
Middle Schools Cooper
High Schools Langley
School District Fairfax County Public Schools
Others
Senior Community No
Tax ID 0282 06 0124
Ownership Fee Simple
SqFt Source Assessor
Special Listing Condition Standard
Read Less

Bought with Nikolas R Groshans-Lozada • NextHome Envision
GET MORE INFORMATION




