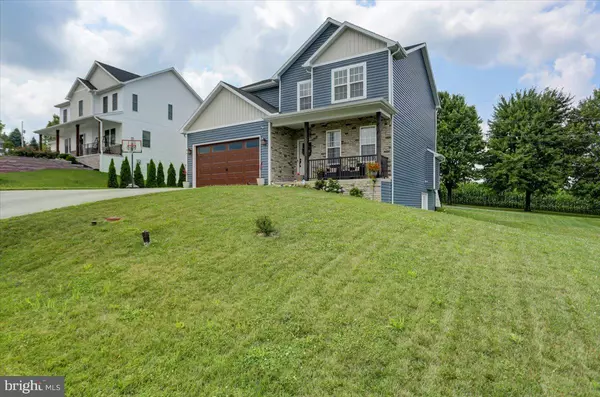For more information regarding the value of a property, please contact us for a free consultation.
300 FEATHER DR Shippensburg, PA 17257
Want to know what your home might be worth? Contact us for a FREE valuation!

Our team is ready to help you sell your home for the highest possible price ASAP
Key Details
Sold Price $415,000
Property Type Single Family Home
Sub Type Detached
Listing Status Sold
Purchase Type For Sale
Square Footage 2,873 sqft
Price per Sqft $144
Subdivision Timberland Estates
MLS Listing ID PACB2022486
Sold Date 09/11/23
Style Traditional
Bedrooms 4
Full Baths 2
Half Baths 2
HOA Y/N N
Abv Grd Liv Area 2,250
Originating Board BRIGHT
Year Built 2019
Annual Tax Amount $3,618
Tax Year 2023
Lot Size 8,712 Sqft
Acres 0.2
Property Description
This custom-built home constructed in 2019 and meticulously maintained offers a high level of quality and attention to detail. With 4 bedrooms, 2 full baths, and 2 half baths, this home provides ample space for comfortable living. The 9-foot ceilings enhance the spacious feel throughout the house. Office space/Den with double French doors, laundry room, a half bath, kitchen, dining and living room area are featured on the main level. Kitchen offers stainless appliances, a center island with seating, a gas stove & a vent hood suspending from the ceiling. A farmhouse sink, leather finish granite counters, soft close cabinets & drawers and a large pantry.
Numerous upgrades have been made to enhance the overall appeal and functionality of the home. Upgrades include upgraded lighting fixtures, ceramic tile floor in all bathrooms, Wood LVP, high-quality hardware, stylish faucets, large windows that allow plenty of natural light, 6" baseboards, and crown molding adding an elegant touch to the interior.
One notable feature of this home is the extra-large doorways leading to two of the bedrooms which provide accessibility and convenience. The primary bathroom features an oversized tub/shower with double shower heads and ceramic tile walls offering a luxurious bathing experience. An oversized vanity with marble countertops also adds longevity. Additionally, the primary bedroom includes a walk-in closet and an additional large closet providing ample storage space. All bedrooms are equipped with extra-large closets.
The finished basement adds valuable living space and features a half bath for convenience. The walk-out basement gives you easy access to the outdoors via double French doors that open onto a paver patio, creating a welcoming outdoor area.
Another highlight of this property is the full-length, no maintenance composite deck and railing which boasts two sets of steps on each end for added convenience and easy access. The deck and field outback provide a great space for outdoor relaxation and enjoyment free from neighbors directly behind you! Enjoy the sunset from your private deck.
In summary, this custom-built home with its numerous upgrades, spacious layout, and well-maintained condition offers a compelling alternative to building a new home. If you value quality craftsmanship, modern amenities, and thoughtful design this home is sure to meet your expectations.
*This home is owned by the licensed realtor
Location
State PA
County Cumberland
Area Southampton Twp (14439)
Zoning R
Rooms
Other Rooms Bedroom 4, Family Room, Bedroom 1, Office, Bathroom 2, Bathroom 3
Basement Walkout Level, Poured Concrete
Interior
Hot Water Electric
Heating Heat Pump - Electric BackUp
Cooling Central A/C, Heat Pump(s)
Flooring Ceramic Tile, Carpet, Luxury Vinyl Plank, Wood
Fireplaces Number 1
Fireplaces Type Electric
Fireplace Y
Window Features Energy Efficient,Vinyl Clad
Heat Source Electric
Laundry Main Floor
Exterior
Exterior Feature Deck(s), Patio(s), Porch(es)
Parking Features Garage - Side Entry, Garage Door Opener, Inside Access
Garage Spaces 6.0
Utilities Available Cable TV, Propane
Water Access N
Roof Type Shingle
Accessibility 2+ Access Exits
Porch Deck(s), Patio(s), Porch(es)
Attached Garage 2
Total Parking Spaces 6
Garage Y
Building
Lot Description Adjoins - Open Space
Story 2
Foundation Concrete Perimeter
Sewer Public Sewer
Water Public
Architectural Style Traditional
Level or Stories 2
Additional Building Above Grade, Below Grade
Structure Type 9'+ Ceilings
New Construction N
Schools
High Schools Shippensburg Area
School District Shippensburg Area
Others
Senior Community No
Tax ID 39-14-0169-235
Ownership Fee Simple
SqFt Source Estimated
Security Features Security System,Exterior Cameras,Smoke Detector,Carbon Monoxide Detector(s)
Acceptable Financing Cash, Conventional, FHA, USDA, VA
Listing Terms Cash, Conventional, FHA, USDA, VA
Financing Cash,Conventional,FHA,USDA,VA
Special Listing Condition Standard
Read Less

Bought with Padam kadariya • Berkshire Hathaway HomeServices Homesale Realty
GET MORE INFORMATION




