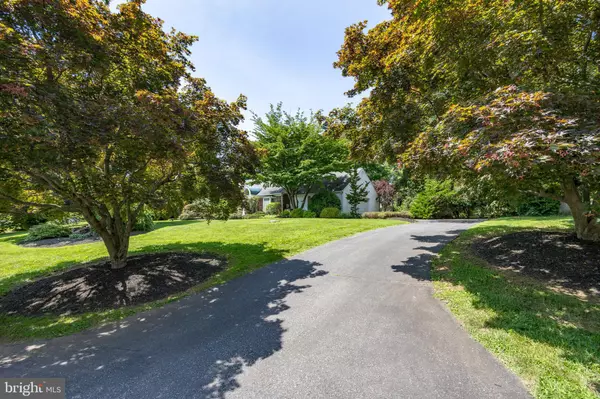For more information regarding the value of a property, please contact us for a free consultation.
1058 DUNVEGAN RD West Chester, PA 19382
Want to know what your home might be worth? Contact us for a FREE valuation!

Our team is ready to help you sell your home for the highest possible price ASAP
Key Details
Sold Price $625,062
Property Type Single Family Home
Sub Type Detached
Listing Status Sold
Purchase Type For Sale
Square Footage 2,114 sqft
Price per Sqft $295
Subdivision None Available
MLS Listing ID PACT2050326
Sold Date 09/12/23
Style Ranch/Rambler
Bedrooms 3
Full Baths 2
Half Baths 1
HOA Y/N N
Abv Grd Liv Area 2,114
Originating Board BRIGHT
Year Built 1962
Annual Tax Amount $5,223
Tax Year 2023
Lot Size 1.000 Acres
Acres 1.0
Lot Dimensions 0.00 x 0.00
Property Description
Spacious Ranch in Rustin School District, and fantastic location on a quiet cul de sac, yet just minutes from 202 and West Chester Boro. Gorgeous 1 acre level lot with established trees and tranquil fishpond. Enter the front door into a tiled Formal entry, with a hardwood staircase to 2nd level. Yes, this is a Ranch, BUT has the ability to add an additional floor by finishing the space. Currently contains an enormous storage space and cedar closet. Back to the main floor, Hardwood floors are throughout most of the home. Off the Formal Entry, you’ll find a Formal Dining Room to the right, and Formal Living Room to the left. Both rooms are soaked in natural light with a Bow Window in Dining Room and wall of windows in Living Room. Down the main hall opens into an updated Kitchen with maple cabinetry, spacious granite countertops and tile backsplash. Skylight and bay window also allows for tons of natural light, in addition to numerous overhead lights. There is a small pantry closet and access to the basement off the kitchen. The Kitchen is open to both a cozy Family Room, with Fireplace, and enormous sunroom. The sunroom looks out into the serene and private backyard. Walls of windows, sliding door, skylights and circle top window will make this space cheery on even the gloomiest of days. Additionally, off the Kitchen, you’ll step down into the mudroom with laundry, Half Bath, back entrance AND access to oversized 2 car garage. Down the hallway, off the Family Room, you’ll find 3 Bedrooms and 2 full Bathrooms. The original Owners’ Suite, at the front of the home, has an attached Bathroom. Back Bedroom has a sizable addition and would make the perfect Owners’ Suite. An en suite bathroom could easily be added as plumbing access is convenient in the unfinished basement below. Again, tons of windows, a skylight AND a slider to the rear patio. Currently shares hall bath with 3rd Bedroom. The basement is unfinished and affords more storage space than you could possibly want. Schedule to see this one quickly!
Location
State PA
County Chester
Area Westtown Twp (10367)
Zoning R1
Rooms
Other Rooms Living Room, Dining Room, Primary Bedroom, Bedroom 2, Kitchen, Family Room, Bedroom 1, Laundry, Other, Attic
Basement Full
Main Level Bedrooms 3
Interior
Interior Features Primary Bath(s), Kitchen - Island, Skylight(s), Ceiling Fan(s), Attic/House Fan, Central Vacuum, Air Filter System, Water Treat System, Stall Shower, Breakfast Area
Hot Water Propane
Heating Baseboard - Hot Water
Cooling Central A/C
Flooring Wood, Tile/Brick
Fireplaces Number 1
Fireplaces Type Stone, Gas/Propane
Equipment Oven - Self Cleaning, Dishwasher, Disposal, Built-In Microwave
Fireplace Y
Window Features Bay/Bow
Appliance Oven - Self Cleaning, Dishwasher, Disposal, Built-In Microwave
Heat Source Oil
Laundry Main Floor
Exterior
Exterior Feature Patio(s)
Parking Features Inside Access
Garage Spaces 2.0
Utilities Available Cable TV
Water Access N
Roof Type Shingle
Accessibility None
Porch Patio(s)
Attached Garage 2
Total Parking Spaces 2
Garage Y
Building
Lot Description Irregular, Front Yard, Rear Yard
Story 1
Foundation Concrete Perimeter
Sewer On Site Septic
Water Well
Architectural Style Ranch/Rambler
Level or Stories 1
Additional Building Above Grade, Below Grade
New Construction N
Schools
Elementary Schools Hillsdale
Middle Schools Stetson
High Schools West Chester Bayard Rustin
School District West Chester Area
Others
Senior Community No
Tax ID 67-04 -0028.1400
Ownership Fee Simple
SqFt Source Estimated
Security Features Security System
Special Listing Condition Standard
Read Less

Bought with Lauren Stafford • KW Greater West Chester
GET MORE INFORMATION




