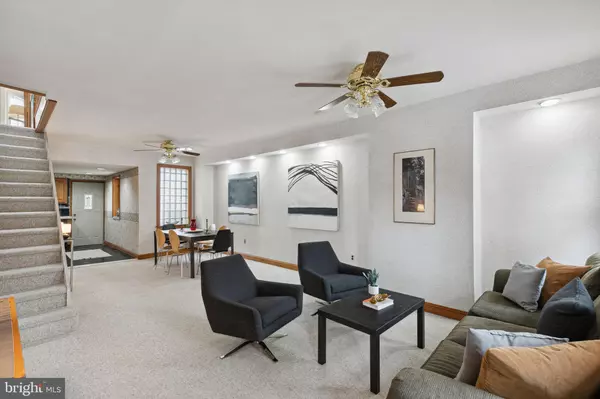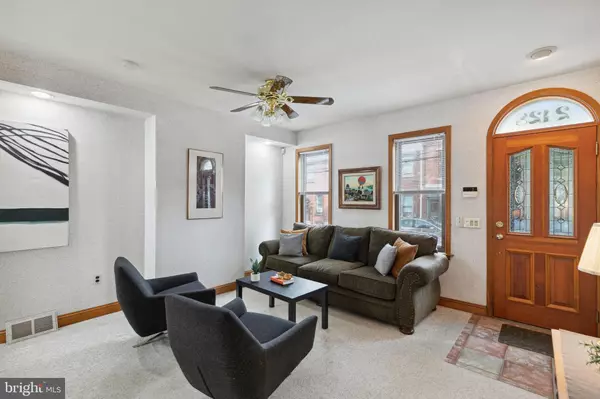For more information regarding the value of a property, please contact us for a free consultation.
2428 GAUL ST Philadelphia, PA 19125
Want to know what your home might be worth? Contact us for a FREE valuation!

Our team is ready to help you sell your home for the highest possible price ASAP
Key Details
Sold Price $360,000
Property Type Townhouse
Sub Type Interior Row/Townhouse
Listing Status Sold
Purchase Type For Sale
Square Footage 1,128 sqft
Price per Sqft $319
Subdivision Fishtown
MLS Listing ID PAPH2255442
Sold Date 09/11/23
Style Other
Bedrooms 3
Full Baths 1
HOA Y/N N
Abv Grd Liv Area 1,128
Originating Board BRIGHT
Year Built 1925
Annual Tax Amount $1,033
Tax Year 2022
Lot Size 975 Sqft
Acres 0.02
Lot Dimensions 15.00 x 65.00
Property Description
Welcome to 2428 Gaul Street, a classic Fishtown row home with central air and endless potential. The main level features a modern open plan living area and dining space which flows into an efficient kitchen with direct access to a generously sized outdoor space.
Upstairs offers 3 large bedrooms with ample natural light and a full bathroom. The sun-washed primary bedroom overlooks Gaul Street and incorporates a stepped ceiling with a central skylight and loads of closet space. The middle bedroom also offers plenty of closet space. Natural light pours in through a three window bay in the rear bedroom providing the perfect opportunity for conversion to a Study or Office.
The basement is accessed from the kitchen and holds all the utilities and meters along with lots of space for storage. The washer and dryer is located in a separate rear basement room.
Conveniently located near popular local eateries such as Green Eggs Café, Fishtown Diner and Fishtown Crossing which features Honeygrow and Starbucks. Very close to music venues such as The Fillmore, Kung Fu Necktie and Johnny Brenda’s. There are tons of other great restaurants, shopping, and gym facilities all within walking distance. Just minutes away from Columbus Blvd, I-95, the Riverfront Casino and the Spruce Street Harbor Park. The development in this area is incredible. Don't miss this one, schedule your showing today.
Location
State PA
County Philadelphia
Area 19125 (19125)
Zoning RSA5
Rooms
Other Rooms Primary Bedroom, Bedroom 2, Bedroom 3, Bathroom 1
Basement Partially Finished
Interior
Interior Features Carpet, Chair Railings, Ceiling Fan(s), Skylight(s), Tub Shower
Hot Water Natural Gas
Heating Forced Air
Cooling Central A/C
Equipment Refrigerator, Oven/Range - Gas, Dishwasher, Built-In Microwave, Washer, Dryer
Fireplace N
Window Features Bay/Bow
Appliance Refrigerator, Oven/Range - Gas, Dishwasher, Built-In Microwave, Washer, Dryer
Heat Source Natural Gas
Exterior
Exterior Feature Patio(s)
Water Access N
Accessibility None
Porch Patio(s)
Garage N
Building
Story 2
Foundation Stone
Sewer Public Sewer
Water Public
Architectural Style Other
Level or Stories 2
Additional Building Above Grade, Below Grade
New Construction N
Schools
Elementary Schools Hackett Horatio
High Schools Penn Treaty
School District The School District Of Philadelphia
Others
Pets Allowed Y
Senior Community No
Tax ID 312063700
Ownership Fee Simple
SqFt Source Assessor
Acceptable Financing Cash, Conventional, FHA, VA
Listing Terms Cash, Conventional, FHA, VA
Financing Cash,Conventional,FHA,VA
Special Listing Condition Standard
Pets Description No Pet Restrictions
Read Less

Bought with Yadira Toledo • JG Real Estate LLC
GET MORE INFORMATION




