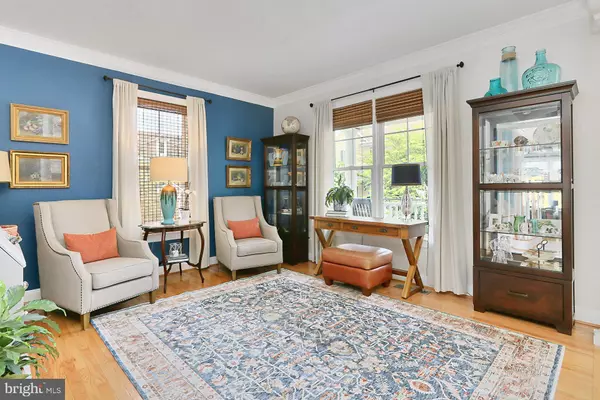For more information regarding the value of a property, please contact us for a free consultation.
141 AMALFI CT Purcellville, VA 20132
Want to know what your home might be worth? Contact us for a FREE valuation!

Our team is ready to help you sell your home for the highest possible price ASAP
Key Details
Sold Price $765,000
Property Type Single Family Home
Sub Type Detached
Listing Status Sold
Purchase Type For Sale
Square Footage 3,320 sqft
Price per Sqft $230
Subdivision Courts Of St Francis
MLS Listing ID VALO2054536
Sold Date 09/11/23
Style Colonial
Bedrooms 3
Full Baths 3
Half Baths 1
HOA Fees $59
HOA Y/N Y
Abv Grd Liv Area 2,520
Originating Board BRIGHT
Year Built 2005
Annual Tax Amount $7,592
Tax Year 2023
Lot Size 5,663 Sqft
Acres 0.13
Property Description
HOME IS NOW UNDER CONTRACT AND SUNDAY, 8/6 OPEN HOUSE HAS BEEN CANCELLED. THANK YOU FOR YOUR INTEREST!GORGEOUS home in the highly desirable community of the COURTS OF ST. FRANCIS. This STUNNING 3 bedroom / 3.5 bath property with an OPEN FLOOR PLAN has over 3300 square feet of finished luxury and you will absolutely FALL IN LOVE with the updates and features. The home greets you with an enchanting front COVERED PORCH before you enter onto pristine HARDWOOD FLOORS, which are found throughout the MAIN LEVEL and on the UPPER LEVEL. The gourmet kitchen, with connecting butler's pantry, features a big island, beautiful granite countertops, stainless steel appliances, and plenty of cabinet space. The kitchen looks into the warm and inviting family room with a cozy fireplace. Other main floor features include spacious living and dining rooms with accenting crown molding and beautiful fixtures. Step outside into the back SCREENED PORCH to relax, unwind, and enjoy the outdoors. The features of this lovely home continue to delight as you head upstairs to the bedroom level, featuring 3 bedrooms, including a large primary bedroom suite, complete with a custom bath and spacious walk-in closet. The lower level is FINISHED with a large recreation room and fantastic bonus room, perfect for a HOME OFFICE or den. You will also be DAZZLED by the custom full bath complete with a BARN DOOR. Recent updates include: Finished Basement (2021), Hot Water Heater (2022), Cooktop (2023), Interior Paint (2022), Backporch Update (2022). This incredibly charming home and community is convenient to shopping/dining and is within walking distance to downtown Purcellville. It is a MUST SEE!!
Location
State VA
County Loudoun
Zoning PV:PD5
Rooms
Other Rooms Living Room, Dining Room, Bedroom 2, Bedroom 3, Kitchen, Family Room, Foyer, Bedroom 1, Laundry, Recreation Room, Bathroom 1, Bathroom 2, Bonus Room, Full Bath, Half Bath, Screened Porch
Basement Walkout Stairs
Interior
Interior Features Butlers Pantry, Carpet, Ceiling Fan(s), Crown Moldings, Dining Area, Family Room Off Kitchen, Floor Plan - Open, Kitchen - Island, Pantry, Recessed Lighting, Store/Office, Upgraded Countertops, Walk-in Closet(s), Wood Floors
Hot Water Propane
Heating Forced Air
Cooling Central A/C
Flooring Hardwood, Carpet, Luxury Vinyl Plank
Fireplaces Number 1
Fireplaces Type Electric
Equipment Built-In Microwave, Cooktop, Dishwasher, Disposal, Dryer, Exhaust Fan, Icemaker, Oven - Double, Refrigerator, Stainless Steel Appliances, Washer, Water Heater
Fireplace Y
Appliance Built-In Microwave, Cooktop, Dishwasher, Disposal, Dryer, Exhaust Fan, Icemaker, Oven - Double, Refrigerator, Stainless Steel Appliances, Washer, Water Heater
Heat Source Propane - Leased
Exterior
Exterior Feature Porch(es), Screened
Parking Features Garage - Side Entry
Garage Spaces 2.0
Fence Fully
Water Access N
Accessibility None
Porch Porch(es), Screened
Total Parking Spaces 2
Garage Y
Building
Lot Description Backs to Trees
Story 3
Foundation Slab
Sewer Public Sewer
Water Public
Architectural Style Colonial
Level or Stories 3
Additional Building Above Grade, Below Grade
New Construction N
Schools
Elementary Schools Emerick
Middle Schools Blue Ridge
High Schools Loudoun Valley
School District Loudoun County Public Schools
Others
HOA Fee Include Common Area Maintenance,Management,Snow Removal,Trash
Senior Community No
Tax ID 488285439000
Ownership Fee Simple
SqFt Source Assessor
Acceptable Financing Cash, Conventional, FHA, VA
Listing Terms Cash, Conventional, FHA, VA
Financing Cash,Conventional,FHA,VA
Special Listing Condition Standard
Read Less

Bought with Helen E MacMahon • Sheridan-MacMahon Ltd.
GET MORE INFORMATION




