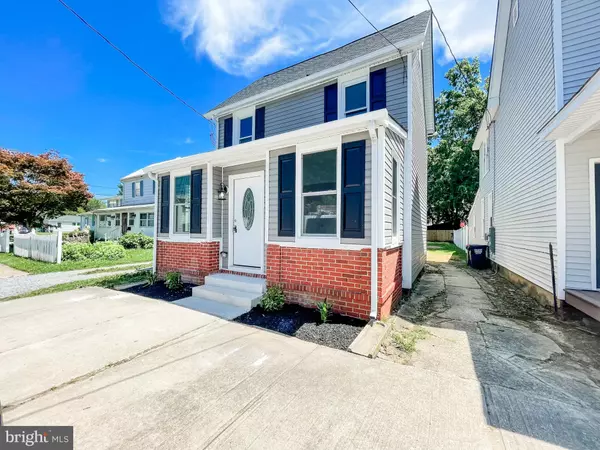For more information regarding the value of a property, please contact us for a free consultation.
116 ANDERSON ST Middletown, DE 19709
Want to know what your home might be worth? Contact us for a FREE valuation!

Our team is ready to help you sell your home for the highest possible price ASAP
Key Details
Sold Price $305,000
Property Type Single Family Home
Sub Type Detached
Listing Status Sold
Purchase Type For Sale
Square Footage 1,450 sqft
Price per Sqft $210
Subdivision Redding Estates
MLS Listing ID DENC2045612
Sold Date 09/08/23
Style Colonial
Bedrooms 3
Full Baths 2
Half Baths 1
HOA Y/N N
Abv Grd Liv Area 1,450
Originating Board BRIGHT
Year Built 1910
Annual Tax Amount $945
Tax Year 2022
Lot Size 4,792 Sqft
Acres 0.11
Lot Dimensions 29.50 x 161.00
Property Description
Located in the heart of downtown Middletown, this fully renovated 3 bedroom, 2½ bathroom home is a must-see for any buyer! Featuring a new roof, new siding, new landscaping, new windows, new heater, new air conditioner, new hot water heater, new lighting, new flooring, a new kitchen, new bathrooms, and new painting throughout, this is practically a brand new house ready for its brand new owner. From the bright and fresh facade, enter into the enclosed front porch, which flows beautifully into the large living room that is filled with natural sunlight. Through the living room is the open concept dining room and kitchen where you will find the laundry closet and a renovated half bathroom with beautiful, marbled tile floors. The stunning U-shaped kitchen boasts all new stainless steel appliances, ceiling height cabinetry, a glass tile backsplash, and marbled white quartz countertops that all combine to make cooking and entertaining a breeze. Upstairs you will find all three bedrooms with brand new carpeting and overhead lighting, as well as a full hall bathroom that has been hand tiled with stunning architectural tiles that work to create a statement of luxury for you and your guests. The primary suite includes its own full bathroom for convenience and privacy that has been designed to create a sense of calm and comfort. Rounding out this amazing home is a large fully fenced backyard that can be accessed through the kitchen, perfect for summer cookouts or just relaxing in the shade. Just off Main Street, you can easily walk to shops, bakeries, coffee shops, and local restaurants as well as the Appoquinimink Library and multiple parks. Driving is a breeze too as you are just about halfway between Route 301 and Route 1. Don’t miss your chance to enjoy that small town feeling in an up and coming area and book your tour today!
Location
State DE
County New Castle
Area South Of The Canal (30907)
Zoning 23R-2
Rooms
Other Rooms Living Room, Dining Room, Primary Bedroom, Bedroom 2, Kitchen, Bedroom 1, Full Bath
Basement Partial
Interior
Hot Water Electric
Heating Forced Air
Cooling Central A/C
Heat Source Electric
Exterior
Utilities Available Other
Water Access N
Roof Type Asphalt
Accessibility 2+ Access Exits
Garage N
Building
Story 2
Foundation Crawl Space, Block
Sewer Public Sewer
Water Public
Architectural Style Colonial
Level or Stories 2
Additional Building Above Grade
New Construction N
Schools
Elementary Schools Silver Lake
Middle Schools Redding
High Schools Appoquinimink
School District Appoquinimink
Others
Senior Community No
Tax ID 23-006.00-232
Ownership Fee Simple
SqFt Source Assessor
Special Listing Condition Standard
Read Less

Bought with Andrea L Harrington • Compass
GET MORE INFORMATION




