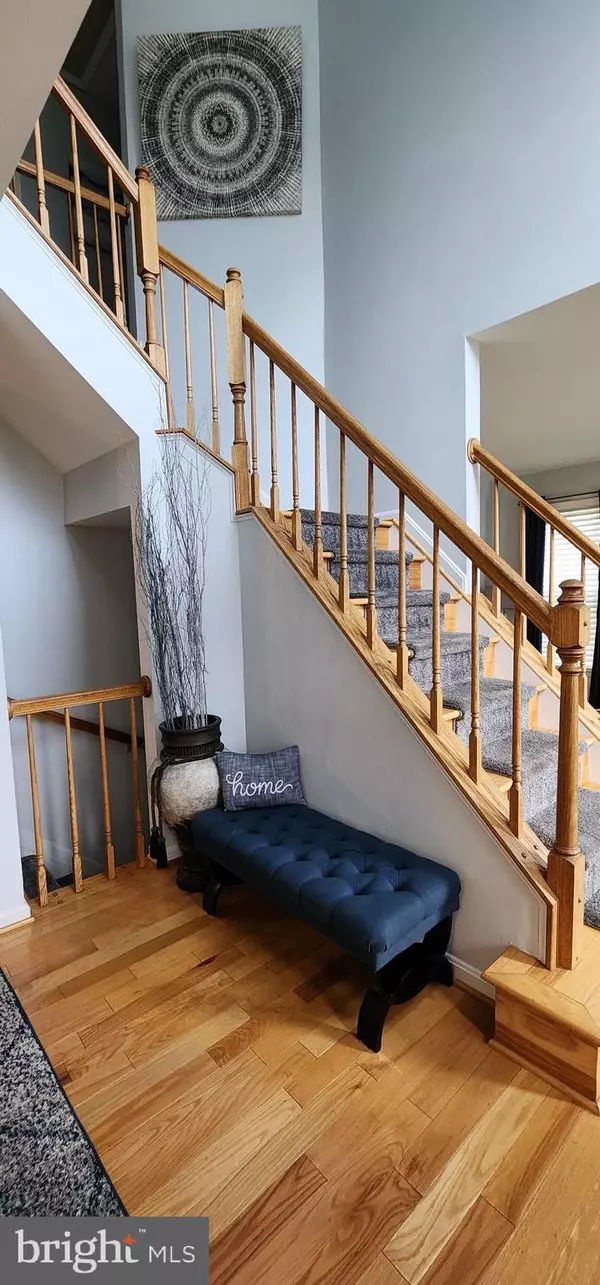For more information regarding the value of a property, please contact us for a free consultation.
12344 QUIET OWL LN Bowie, MD 20720
Want to know what your home might be worth? Contact us for a FREE valuation!

Our team is ready to help you sell your home for the highest possible price ASAP
Key Details
Sold Price $620,000
Property Type Single Family Home
Sub Type Detached
Listing Status Sold
Purchase Type For Sale
Square Footage 2,252 sqft
Price per Sqft $275
Subdivision Northridge
MLS Listing ID MDPG2079578
Sold Date 09/07/23
Style Colonial
Bedrooms 4
Full Baths 4
Half Baths 1
HOA Fees $60/mo
HOA Y/N Y
Abv Grd Liv Area 2,252
Originating Board BRIGHT
Year Built 1992
Annual Tax Amount $7,365
Tax Year 2023
Lot Size 8,064 Sqft
Acres 0.19
Property Description
This stunning four-bedroom home is located in a highly sought-after neighborhood on a corner lot. As you enter the house, you'll immediately notice the exquisite hardwood flooring that spans throught the entire home, creating an elegant and timeless beauty The main level of the house features a spacious and inviting living area, perfect for entertaining guests or spending quality time with your family. The open floor plan connects the living room to the dining area, creating a warm and inclusive atmosphere. The kitchen is a chef's dream, equipped with modern appliances, granite counter tops, ample counter space, and nice wood cabinetry. It's the ideal place to prepare delicious meals and create lasting memorites with loved ones. Adjacent to the kitchen, you'll find a cozy breakfast nook where you can enjoy casual meals and soak in the natural light that streams through the windows, and a family room with a gas fireplace. One of the highlights of this home is the presence of not just one but two owner's suites. These luxurious retreats provide privacy and comfort, featuring spacious layouts, walk-in closets, and en-suite bathrooms. Whether you prefer the convenience of being on the main level or the seclusion of the second floor, both owner's suites offer a tranquil space to unwind and relax. Additionally, there are two more well-apponted bedrooms on the second floor, each with generous closet space and windows that fill the rooms with natural light. These rooms can be used as bedrooms for family members, guest rooms or even a home office or study. The finished basement adds another dimension to this already impressive home. It offers a versatile space that can be transformed into a recreation area, home theater, or a playroom for kids. The possibilities are endless, and it provides an excellent space for entertaining or enjoying leisure activites. Completing this remarkable home are four and a half bathrooms, ensuring that everyone in the household has ample facilities. Outside, the property boasts a beautifully landscaped yard providing a serene backdrop for outdoor gatherings and activities on the patio. The neighborhood itself is highly regarded, known for its community spirit, and proximity to schools, parks, shopping centers and other amenities. In summary, this four-bedroom home with two owner's suites, hardwood flooring throughout, a finished basement, and four and half baths is a true gem in a sought-after neighborhood. With its luxurious features, ample living space, and prime location, it offers an exceptional living experience for those seeking comfort, style, and convenience.
PHOTO'S COMING SOON
Location
State MD
County Prince Georges
Zoning LCD
Rooms
Basement Fully Finished
Main Level Bedrooms 4
Interior
Hot Water Natural Gas
Heating Forced Air
Cooling Central A/C
Fireplaces Number 1
Equipment Disposal, Dishwasher, Oven/Range - Gas, Refrigerator, Range Hood, Stainless Steel Appliances
Fireplace Y
Appliance Disposal, Dishwasher, Oven/Range - Gas, Refrigerator, Range Hood, Stainless Steel Appliances
Heat Source Natural Gas
Exterior
Parking Features Garage - Front Entry
Garage Spaces 2.0
Water Access N
Accessibility None
Attached Garage 2
Total Parking Spaces 2
Garage Y
Building
Story 3
Foundation Concrete Perimeter
Sewer Public Sewer
Water Public
Architectural Style Colonial
Level or Stories 3
Additional Building Above Grade, Below Grade
New Construction N
Schools
School District Prince George'S County Public Schools
Others
Senior Community No
Tax ID 17141597129
Ownership Fee Simple
SqFt Source Assessor
Acceptable Financing FHA, Conventional, Cash, VA
Listing Terms FHA, Conventional, Cash, VA
Financing FHA,Conventional,Cash,VA
Special Listing Condition Standard
Read Less

Bought with Lonnie Scales • The Real Estate Experts
GET MORE INFORMATION




