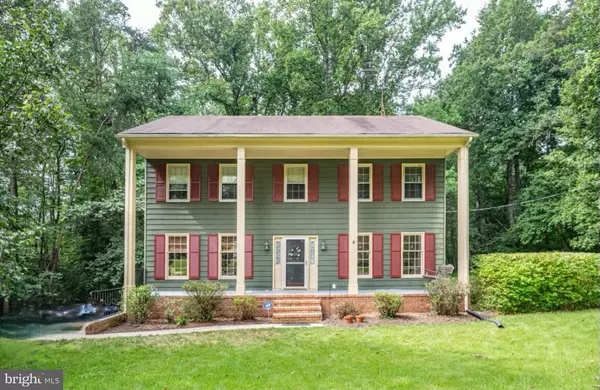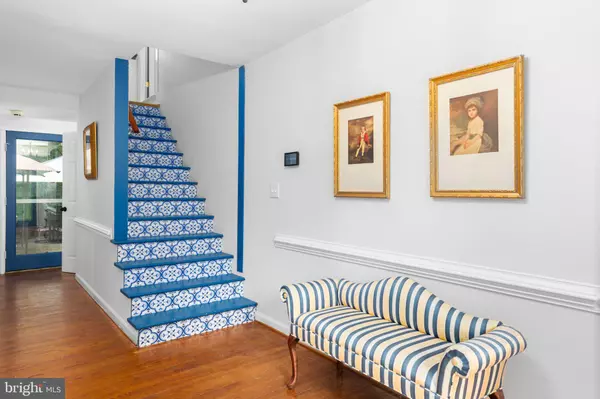For more information regarding the value of a property, please contact us for a free consultation.
300 MONTPELIER DR Stafford, VA 22556
Want to know what your home might be worth? Contact us for a FREE valuation!

Our team is ready to help you sell your home for the highest possible price ASAP
Key Details
Sold Price $520,000
Property Type Single Family Home
Sub Type Detached
Listing Status Sold
Purchase Type For Sale
Square Footage 3,288 sqft
Price per Sqft $158
Subdivision Roseville Plantation
MLS Listing ID VAST2023242
Sold Date 09/07/23
Style Colonial
Bedrooms 4
Full Baths 2
Half Baths 1
HOA Y/N N
Abv Grd Liv Area 2,303
Originating Board BRIGHT
Year Built 1980
Annual Tax Amount $3,297
Tax Year 2022
Lot Size 1.000 Acres
Acres 1.0
Property Description
Exuding stateliness, a classic Virginia vibe and undeniable country charm all in one - Introducing 300 Montpelier Drive in Stafford County. This residence has been under its current owners care since 2003. It spans 4 bedrooms, 2.5 baths and more than 2,300 square feet above grade, along with a full basement. The residence sits on a one-acre, no-HOA lot in the Roseville Plantation community. Fun fact: This was the model home for this premier neighborhood, and it still exudes such elegance to this day! Zooming in on the homesite, you’ll find two mature magnolia trees in its front yard. The driveway curves around to the side of the abode to a one-car garage (with a Tesla vehicle charger!). Out back, your expansive green scape awaits, with mature poplar trees for shade. There are two 13x12-foot decks, a storage shed and decorative planter boxes comprising the vibe. The home itself is a sage green with cream trim, towering cream columns and brick red shutters. Heading inside you will find the spacious entry foyer with a true farmhouse/colonial style and hardwood floors abound. Key highlights include a library with built-in bookshelves, cabinets, and French door entry; a formal dining room with chair-rail molding; half-bath; and a main floor bedroom. The kitchen is loaded with shelving and light gray cabinet space, a gigantic sink, huge/tall central island, marble-esque counters and black appliances. Just off the kitchen is a step-down to a family room with newer vinyl plank floors, a bay window, fireplace with cast iron insert and a sliding glass door to the back yard. Upstairs are three bedrooms and two full baths. The primary bedrooms takes up half the upstairs footprint and is truly massive! It includes two closets and an ensuite bath with two sinks, shower and tub. Of the additional two bedrooms, you can’t miss the one with the built-in kid’s loft playhouse, with a bed set-up, bookshelves, play place and more. The second full bathroom upstairs includes a tub/shower combo and single sink. Rounding out the upper level are a linen closet and laundry area. Heading to the basement, it is anchored by an open baker’s/chef’s dream come true – a room with a commercial sink, freezer restaurant flooring, scrubbable walls and electric outlets aplenty. Downstairs you’ll also find a finished flex room / possible bedroom or man-cave, smaller storage room and a walkout covered exit. Systems-wise, the HVAC system is less than two years old, and the hot water heater is less than five years old. Beyond this timeless Stafford neighborhood, you can conveniently choose between two I-95 exits (Courthouse Road and Route 610). Multiple shopping, dining, grocery and recreational destinations as well as Stafford Hospital are within close proximity as well. Downtown Fredericksburg is just a short drive south. In the words of the long-time owners of 300 Montpelier Drive, “this house has character and just feels like home.” Book your showing today!
Location
State VA
County Stafford
Zoning A2
Rooms
Other Rooms Dining Room, Primary Bedroom, Bedroom 2, Bedroom 3, Bedroom 4, Kitchen, Family Room, Library, Foyer, Laundry, Bathroom 2, Bonus Room, Primary Bathroom, Half Bath
Basement Interior Access, Sump Pump, Walkout Level, Partially Finished
Main Level Bedrooms 1
Interior
Interior Features Ceiling Fan(s), Built-Ins, Chair Railings, Entry Level Bedroom, Formal/Separate Dining Room, Kitchen - Island, Tub Shower, Wood Floors
Hot Water Electric
Heating Forced Air, Heat Pump(s)
Cooling Ceiling Fan(s), Central A/C
Flooring Hardwood, Luxury Vinyl Plank
Fireplaces Number 1
Fireplaces Type Wood, Insert
Equipment Built-In Microwave, Dishwasher, Dryer, Freezer, Stove, Washer
Fireplace Y
Window Features Bay/Bow
Appliance Built-In Microwave, Dishwasher, Dryer, Freezer, Stove, Washer
Heat Source Electric
Laundry Dryer In Unit, Washer In Unit, Upper Floor
Exterior
Exterior Feature Deck(s)
Parking Features Garage - Side Entry
Garage Spaces 5.0
Water Access N
View Garden/Lawn, Trees/Woods
Roof Type Shingle
Accessibility None
Porch Deck(s)
Attached Garage 1
Total Parking Spaces 5
Garage Y
Building
Lot Description Partly Wooded, Rear Yard, Trees/Wooded, Front Yard
Story 3
Foundation Block
Sewer Septic = # of BR
Water Public
Architectural Style Colonial
Level or Stories 3
Additional Building Above Grade, Below Grade
Structure Type Dry Wall
New Construction N
Schools
Elementary Schools Call School Board
Middle Schools Call School Board
High Schools Call School Board
School District Stafford County Public Schools
Others
Senior Community No
Tax ID 18B 6 96
Ownership Fee Simple
SqFt Source Assessor
Special Listing Condition Standard
Read Less

Bought with Margaret J Czapiewski • EXP Realty, LLC
GET MORE INFORMATION




