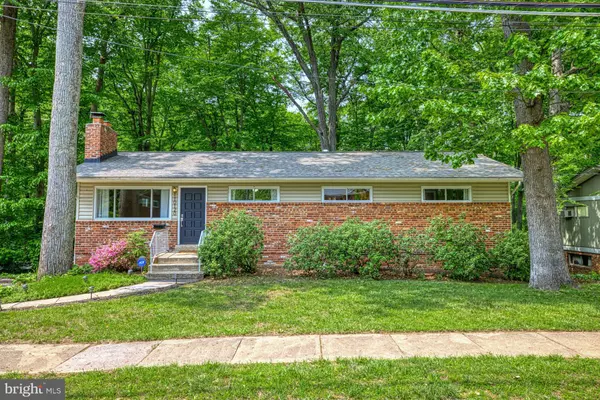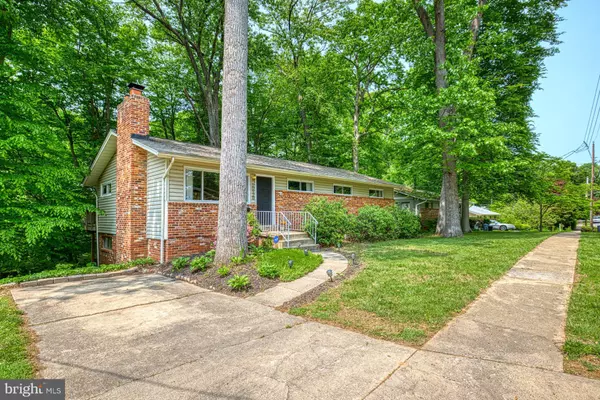For more information regarding the value of a property, please contact us for a free consultation.
10120 SPRING LAKE TER Fairfax, VA 22030
Want to know what your home might be worth? Contact us for a FREE valuation!

Our team is ready to help you sell your home for the highest possible price ASAP
Key Details
Sold Price $576,121
Property Type Single Family Home
Sub Type Detached
Listing Status Sold
Purchase Type For Sale
Square Footage 2,490 sqft
Price per Sqft $231
Subdivision Country Club Hills
MLS Listing ID VAFC2003242
Sold Date 09/01/23
Style Raised Ranch/Rambler
Bedrooms 5
Full Baths 3
HOA Y/N N
Abv Grd Liv Area 1,400
Originating Board BRIGHT
Year Built 1961
Annual Tax Amount $7,007
Tax Year 2022
Lot Size 0.311 Acres
Acres 0.31
Property Description
Sitting on nearly a third of an acre lot, this house backs to, but is situated above, Accotink Creek. Surrounded by trees, the backyard is incredibly private and is filled with dappled light and the sounds of birds. The house faces south and receives plenty of sun. Built with FOUR bedrooms and TWO full bathrooms on the main level (including an ensuite for the primary bedroom) there is also a spacious fifth bedroom w/an ensuite full bath on the walk out lower level along with a large rec room. Two wood-burning fireplaces, one on each level. Pool membership available. No HOA however the neighborhood of Country Club Hills has an active civic association. Incredibly convenient location near shops, Van Dyke Park, schools, Old Town Fairfax, Civil War Interpretive Center at Historic Blenheim, GMU, Vienna Metro and bus stops. Watch the City of Fairfax's annual 4th of July fireworks from the neighborhood!
Location
State VA
County Fairfax City
Zoning RH
Direction South
Rooms
Other Rooms Living Room, Dining Room, Primary Bedroom, Bedroom 2, Bedroom 3, Bedroom 4, Bedroom 5, Kitchen, Laundry, Recreation Room, Utility Room, Workshop, Bathroom 2, Bathroom 3, Primary Bathroom
Basement Full, Heated, Interior Access, Outside Entrance, Partially Finished, Walkout Level, Windows, Workshop
Main Level Bedrooms 4
Interior
Interior Features Attic, Carpet, Ceiling Fan(s), Dining Area, Entry Level Bedroom, Floor Plan - Open, Pantry, Primary Bath(s), Recessed Lighting, Stall Shower, Tub Shower, Upgraded Countertops, Window Treatments, Wood Floors
Hot Water Natural Gas
Heating Baseboard - Hot Water
Cooling Central A/C, Ceiling Fan(s)
Fireplaces Number 2
Fireplaces Type Brick, Screen
Equipment Built-In Microwave, Dishwasher, Disposal, Dryer - Electric, Exhaust Fan, Icemaker, Microwave, Oven/Range - Electric, Refrigerator, Washer, Water Heater
Fireplace Y
Appliance Built-In Microwave, Dishwasher, Disposal, Dryer - Electric, Exhaust Fan, Icemaker, Microwave, Oven/Range - Electric, Refrigerator, Washer, Water Heater
Heat Source Natural Gas
Laundry Lower Floor
Exterior
Exterior Feature Deck(s), Patio(s)
Garage Spaces 1.0
Water Access Y
View Creek/Stream, Trees/Woods
Accessibility None
Porch Deck(s), Patio(s)
Total Parking Spaces 1
Garage N
Building
Lot Description Backs to Trees, Partly Wooded, Rear Yard, Stream/Creek
Story 2
Foundation Slab
Sewer Public Sewer
Water Public
Architectural Style Raised Ranch/Rambler
Level or Stories 2
Additional Building Above Grade, Below Grade
New Construction N
Schools
Elementary Schools Daniels Run
Middle Schools Katherine Johnson
High Schools Fairfax
School District Fairfax County Public Schools
Others
Senior Community No
Tax ID 57 2 10 299
Ownership Fee Simple
SqFt Source Assessor
Acceptable Financing Cash, Conventional
Listing Terms Cash, Conventional
Financing Cash,Conventional
Special Listing Condition Standard
Read Less

Bought with Yanji Lama • Century 21 Redwood Realty
GET MORE INFORMATION




