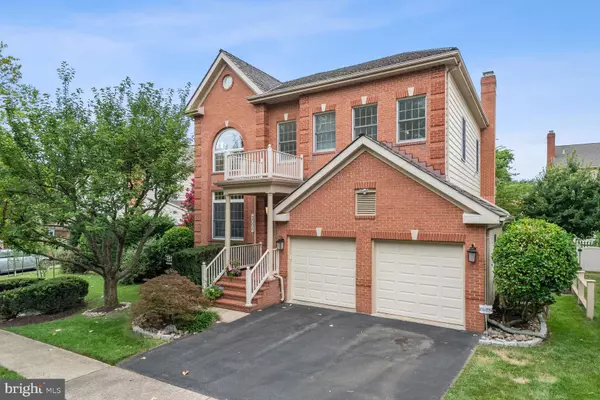For more information regarding the value of a property, please contact us for a free consultation.
3006 WINDY KNOLL CT Rockville, MD 20850
Want to know what your home might be worth? Contact us for a FREE valuation!

Our team is ready to help you sell your home for the highest possible price ASAP
Key Details
Sold Price $1,030,000
Property Type Single Family Home
Sub Type Detached
Listing Status Sold
Purchase Type For Sale
Square Footage 3,275 sqft
Price per Sqft $314
Subdivision Rockshire
MLS Listing ID MDMC2102068
Sold Date 09/05/23
Style Colonial
Bedrooms 3
Full Baths 2
Half Baths 1
HOA Fees $65/mo
HOA Y/N Y
Abv Grd Liv Area 2,855
Originating Board BRIGHT
Year Built 1991
Annual Tax Amount $10,372
Tax Year 2022
Lot Size 4,689 Sqft
Acres 0.11
Property Description
This elegantly renovated 3200+ sq ft. home welcomes you into a gracious wood foyer, with fabulous architectural details, from the dramatic 2-story entryway, curved staircase, high ceilings, crown molding, and large windows letting in natural light. As you come up the foyer stairs the house opens up to expansive entertaining spaces boasting gleaming hardwood floors, new paint, beautiful moldings, as well as designer lighting. A perfect chef's stunning designer kitchen - sunlit and open, wood floors, white wood and glass cabinetry, high-end stainless steel appliances, island with electric cooktop, wall ovens, microwave, updated counter tops and a sliding glass door to a charming deck. Dramatic, with its beautiful stone fireplace, the family room is perfect for gatherings. An elegant powder room is on the main level, as is the garage entrance and additional closet space. This spectacular home has been renovated with the utmost of taste and the highest quality materials.
On the upper level are three spacious bedrooms, including a beautiful master bedroom with sitting area, walk-in closet, and a wonderful master bath complete with jetted tub, separate shower and a double vanity. The two additional bedrooms are each beautiful and have ample closet space. Upstairs there is also a stunning upper level family room which could easily be made into a fourth bedroom. The hall bath has been nicely redone and a convenient laundry room is on this upper level. The English basement level features a nicely finished den with sunlit windows and the possibility of a large bedroom with a rough- in bath. There is an additional utility and storage room on this lower level.
This home has been updated and cared for with well-maintained systems. A mud room and large two-car garage opens from the family room area. The professionally landscaped lot is fenced in the rear.
This spectacular home is convenient to top rated schools in the Wootton cluster, shops, transit, pool with wonderful swim team, country clubs, parks, tot lots, tennis courts, community garden, and houses of worship.
Conveniently located near Shady Grove Rd and Wootton Parkway - minutes from Shady Grove Hospital, The Universities at Shady Grove, Lakewood Country Club, I-270, Shady Grove Metro, Fallsgrove Village Center and numerous dining, shopping, and entertainment options. Top rated MOCO school district.
Location
State MD
County Montgomery
Zoning R90
Rooms
Other Rooms Living Room, Dining Room, Primary Bedroom, Sitting Room, Bedroom 2, Bedroom 3, Kitchen, Family Room, Foyer, 2nd Stry Fam Rm, Laundry, Recreation Room, Utility Room, Bathroom 2, Primary Bathroom, Half Bath
Basement Daylight, Partial, Heated, Improved, Poured Concrete, Space For Rooms, Windows, Rough Bath Plumb
Interior
Interior Features Breakfast Area, Carpet, Crown Moldings, Curved Staircase, Dining Area, Family Room Off Kitchen, Floor Plan - Open, Kitchen - Gourmet, Kitchen - Island, Kitchen - Table Space, Primary Bath(s), Recessed Lighting, Tub Shower, Upgraded Countertops, Walk-in Closet(s), Window Treatments, Wood Floors
Hot Water Natural Gas
Heating Forced Air, Heat Pump(s)
Cooling Heat Pump(s), Central A/C
Flooring Wood, Solid Hardwood, Carpet
Fireplaces Number 1
Fireplaces Type Wood, Stone
Equipment Cooktop - Down Draft, Dishwasher, Disposal, Dryer, Microwave, Oven - Wall, Refrigerator, Stainless Steel Appliances, Washer, Water Heater, Built-In Microwave, Cooktop, Icemaker
Fireplace Y
Appliance Cooktop - Down Draft, Dishwasher, Disposal, Dryer, Microwave, Oven - Wall, Refrigerator, Stainless Steel Appliances, Washer, Water Heater, Built-In Microwave, Cooktop, Icemaker
Heat Source Natural Gas, Electric
Laundry Upper Floor
Exterior
Exterior Feature Deck(s)
Parking Features Garage - Front Entry
Garage Spaces 2.0
Fence Partially
Amenities Available Bike Trail, Common Grounds, Jog/Walk Path, Meeting Room, Pool - Outdoor, Swimming Pool, Tot Lots/Playground
Water Access N
Roof Type Shingle
Accessibility None
Porch Deck(s)
Attached Garage 2
Total Parking Spaces 2
Garage Y
Building
Story 3
Foundation Concrete Perimeter
Sewer Public Sewer
Water Public
Architectural Style Colonial
Level or Stories 3
Additional Building Above Grade, Below Grade
Structure Type 9'+ Ceilings
New Construction N
Schools
Elementary Schools Lakewood
Middle Schools Robert Frost
High Schools Thomas S. Wootton
School District Montgomery County Public Schools
Others
HOA Fee Include Common Area Maintenance,Insurance,Management,Pool(s),Reserve Funds
Senior Community No
Tax ID 160402895186
Ownership Fee Simple
SqFt Source Assessor
Security Features Non-Monitored
Special Listing Condition Standard
Read Less

Bought with Kai Zhang • Harbor Realty & Investments LLC
GET MORE INFORMATION




