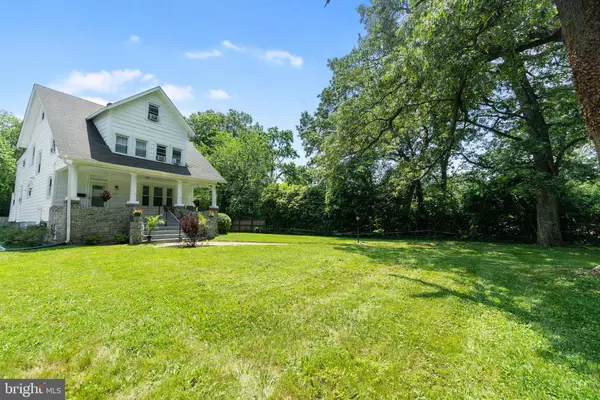For more information regarding the value of a property, please contact us for a free consultation.
6217 43RD ST Riverdale, MD 20737
Want to know what your home might be worth? Contact us for a FREE valuation!

Our team is ready to help you sell your home for the highest possible price ASAP
Key Details
Sold Price $502,000
Property Type Single Family Home
Sub Type Detached
Listing Status Sold
Purchase Type For Sale
Square Footage 2,450 sqft
Price per Sqft $204
Subdivision West Riverdale
MLS Listing ID MDPG2086530
Sold Date 09/05/23
Style Cape Cod
Bedrooms 4
Full Baths 2
HOA Y/N N
Abv Grd Liv Area 2,450
Originating Board BRIGHT
Year Built 1915
Annual Tax Amount $8,340
Tax Year 2022
Lot Size 9,506 Sqft
Acres 0.22
Property Description
MULTIPLE OFFERS RECEIVED - DEADLINE TO SUBMIT IS MONDAY AT 6P AUGUST 7th. This spacious corner lot property houses over 3,000 square feet in coveted West Riverdale! This house is fully functional, move-in ready, and a blank canvas for you to make it your own. Freshly painted throughout, the main level features a large dining room, living room with fireplace, large eat-in kitchen with a walk out to the backyard & basement, a full bathroom, and a large family room with separate bar area perfect for entertaining. The second level has a full bathroom, three bedrooms with one bedroom featuring a large sitting room attached, which is perfect for an owners suite, and the third level featuring a large finished attic space. There is a full unfinished basement, off street parking which will accommodate 4-5 vehicles, a shed and a large backyard with a beautifully built brand new deck. Situated walking distance to Riverdale Historic District, Prince Georges Plaza and University of Maryland. Convenient to parks, shopping, restaurants, Metro with construction of the new purple line being on its last stages of completion, Beltway 495, Interstate 95, and The Baltimore-Washington Parkway to allow access to Washington, DC, and Baltimore.
Location
State MD
County Prince Georges
Zoning R
Rooms
Basement Other
Interior
Interior Features Attic, Breakfast Area, Carpet, Dining Area, Floor Plan - Traditional, Wood Floors
Hot Water Natural Gas
Heating Radiant
Cooling Window Unit(s)
Flooring Carpet, Hardwood
Fireplaces Number 1
Fireplaces Type Mantel(s)
Equipment Dishwasher, Dryer, Refrigerator, Oven/Range - Gas, Washer, Water Heater
Fireplace Y
Appliance Dishwasher, Dryer, Refrigerator, Oven/Range - Gas, Washer, Water Heater
Heat Source Natural Gas
Laundry Main Floor
Exterior
Exterior Feature Deck(s), Porch(es)
Fence Privacy
Water Access N
Accessibility None
Porch Deck(s), Porch(es)
Garage N
Building
Lot Description Corner
Story 3
Foundation Stone
Sewer Public Sewer
Water Public
Architectural Style Cape Cod
Level or Stories 3
Additional Building Above Grade, Below Grade
New Construction N
Schools
School District Prince George'S County Public Schools
Others
Senior Community No
Tax ID 17192142073
Ownership Fee Simple
SqFt Source Assessor
Horse Property N
Special Listing Condition Standard
Read Less

Bought with Angela M Goldstein • Northgate Realty, LLC
GET MORE INFORMATION




