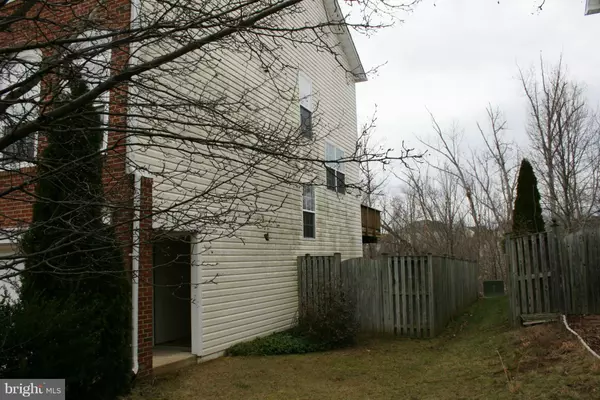For more information regarding the value of a property, please contact us for a free consultation.
15676 AVOCET LOOP Woodbridge, VA 22191
Want to know what your home might be worth? Contact us for a FREE valuation!

Our team is ready to help you sell your home for the highest possible price ASAP
Key Details
Sold Price $307,064
Property Type Townhouse
Sub Type End of Row/Townhouse
Listing Status Sold
Purchase Type For Sale
Square Footage 468 sqft
Price per Sqft $656
Subdivision Riverside Station
MLS Listing ID 1000368003
Sold Date 04/04/17
Style Colonial
Bedrooms 3
Full Baths 2
Half Baths 2
HOA Fees $110/mo
HOA Y/N Y
Originating Board MRIS
Year Built 2002
Annual Tax Amount $4,105
Tax Year 2016
Lot Size 3,071 Sqft
Acres 0.07
Property Description
Beautiful 1600+ sqft end unit townhouse with finished walkout basement and large deck overlooking trees. Three levels, open main level with kitchen, fireplace and large family room. Minutes to VRE, shopping, and restaurants. East commute north and south. Huge master w/ jacuzzi tub in bath. Second family room and half bath in basement. Sold as-is with no guarantee or warranty from seller.
Location
State VA
County Prince William
Zoning R6
Rooms
Basement Outside Entrance, Rear Entrance, Connecting Stairway, Partially Finished, Walkout Level, Sump Pump
Interior
Interior Features Kitchen - Island, Kitchen - Table Space, Floor Plan - Traditional
Hot Water Natural Gas
Heating Forced Air
Cooling Central A/C
Fireplaces Number 1
Equipment Oven/Range - Gas
Fireplace Y
Appliance Oven/Range - Gas
Heat Source Natural Gas
Exterior
Exterior Feature Deck(s)
Garage Spaces 2.0
Fence Rear
Water Access N
Accessibility None
Porch Deck(s)
Attached Garage 2
Total Parking Spaces 2
Garage Y
Private Pool N
Building
Lot Description Backs to Trees
Story 3+
Sewer Public Sewer
Water Public
Architectural Style Colonial
Level or Stories 3+
Additional Building Below Grade
New Construction N
Schools
Elementary Schools Leesylvania
Middle Schools Rippon
High Schools Freedom
School District Prince William County Public Schools
Others
Senior Community No
Tax ID 217819
Ownership Fee Simple
Special Listing Condition REO (Real Estate Owned)
Read Less

Bought with Michael Asmus • Heatherman Homes, LLC.
GET MORE INFORMATION




