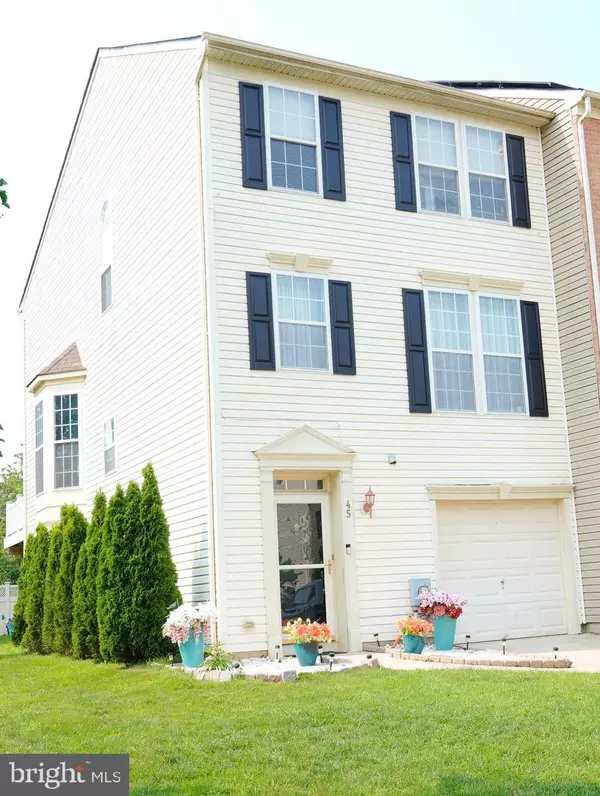For more information regarding the value of a property, please contact us for a free consultation.
45 COLTS NECK DR Sicklerville, NJ 08081
Want to know what your home might be worth? Contact us for a FREE valuation!

Our team is ready to help you sell your home for the highest possible price ASAP
Key Details
Sold Price $325,000
Property Type Townhouse
Sub Type End of Row/Townhouse
Listing Status Sold
Purchase Type For Sale
Square Footage 2,452 sqft
Price per Sqft $132
Subdivision Wiltons Corner
MLS Listing ID NJCD2050546
Sold Date 08/31/23
Style Contemporary
Bedrooms 3
Full Baths 2
Half Baths 1
HOA Fees $97/mo
HOA Y/N Y
Abv Grd Liv Area 2,452
Originating Board BRIGHT
Year Built 2004
Annual Tax Amount $6,523
Tax Year 2022
Lot Size 3,001 Sqft
Acres 0.07
Lot Dimensions 30.00 x 100.00
Property Description
Pump your brakes and stop the car!!! What a great opportunity to own in this HOT MARKET in desirable Wilton's Corner. This well maintained 3 story 3 bedroom, 2.5 bath town home will not disappoint. At over 2400 square feet there is ample space on all 3 levels to enjoy. This end unit offers a patio and a TREK balcony which backs to a serene partially wooded area. The main entryway level offers a half bath and huge room that you can use for your imagination. It is currently being used as an additional sleeping area. This level also features a front-loading washer and dryer. As you go upstairs the main area has an open layout that gives access to a living room and a bonus room with a gas fireplace. The brand-new renovated kitchen boasts of updated stainless-steel appliances, a 6-burner range and oak cabinets. The third level houses the owner suite, has a private full bathroom with a jacuzzi tub and a huge walk-in closet. The other two bedrooms complete this floor. Please note the smaller bedroom on this floor is being used as a walk-in closet. The owners will leave it as a closet or can easily convert it back to a bedroom. There is a full-size shared bathroom on this floor as well. The lucky new owner will have access to all amenities including the clubhouse, swimming pool, tennis court, jogging and bike paths, volleyball and basketball courts. There is also a convenient onsite daycare. Close to major highways/Route 42/AC Expressway/Shoppes and restaurants.! Call us today so we can move you into your new house before the end of summer. You are invited to our OPEN house. Catch us there Friday- Saturday- and Sunday beginning 7.21.23
Location
State NJ
County Camden
Area Winslow Twp (20436)
Zoning PC-B
Rooms
Other Rooms Living Room, Bedroom 2, Kitchen, Basement, Bedroom 1, Bathroom 1, Bathroom 2, Bathroom 3, Bonus Room
Basement Fully Finished
Interior
Interior Features Attic, Bar, Crown Moldings, Kitchen - Island, Pantry, Recessed Lighting, Walk-in Closet(s), WhirlPool/HotTub, Wood Floors
Hot Water Natural Gas
Heating Central, Forced Air, Programmable Thermostat
Cooling Central A/C
Flooring Hardwood, Laminate Plank, Partially Carpeted
Equipment Dishwasher, Disposal, Dryer - Gas, Dryer - Front Loading, Energy Efficient Appliances, Exhaust Fan, Oven - Self Cleaning, Oven/Range - Gas, Six Burner Stove, Stainless Steel Appliances, Washer - Front Loading, Water Heater
Furnishings No
Window Features Bay/Bow
Appliance Dishwasher, Disposal, Dryer - Gas, Dryer - Front Loading, Energy Efficient Appliances, Exhaust Fan, Oven - Self Cleaning, Oven/Range - Gas, Six Burner Stove, Stainless Steel Appliances, Washer - Front Loading, Water Heater
Heat Source Natural Gas
Laundry Basement, Washer In Unit, Dryer In Unit
Exterior
Exterior Feature Balcony, Patio(s)
Parking Features Garage - Front Entry
Garage Spaces 1.0
Utilities Available Cable TV
Water Access N
Roof Type Shingle
Accessibility None
Porch Balcony, Patio(s)
Attached Garage 1
Total Parking Spaces 1
Garage Y
Building
Story 3
Foundation Slab
Sewer Public Sewer
Water Public
Architectural Style Contemporary
Level or Stories 3
Additional Building Above Grade, Below Grade
Structure Type 9'+ Ceilings
New Construction N
Schools
High Schools Winslow Township
School District Winslow Township Public Schools
Others
Pets Allowed Y
Senior Community No
Tax ID 36-01103 02-00017
Ownership Fee Simple
SqFt Source Assessor
Acceptable Financing Cash, Conventional, FHA
Listing Terms Cash, Conventional, FHA
Financing Cash,Conventional,FHA
Special Listing Condition Standard
Pets Allowed No Pet Restrictions
Read Less

Bought with Dolores Wood • Century 21 Rauh & Johns
GET MORE INFORMATION




