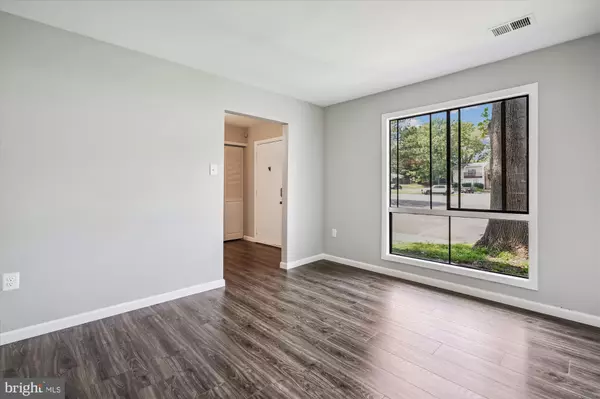For more information regarding the value of a property, please contact us for a free consultation.
36 SIMEON LN Sterling, VA 20164
Want to know what your home might be worth? Contact us for a FREE valuation!

Our team is ready to help you sell your home for the highest possible price ASAP
Key Details
Sold Price $440,000
Property Type Townhouse
Sub Type Interior Row/Townhouse
Listing Status Sold
Purchase Type For Sale
Square Footage 1,760 sqft
Price per Sqft $250
Subdivision Sugarland Run
MLS Listing ID VALO2055276
Sold Date 08/31/23
Style Other
Bedrooms 4
Full Baths 2
Half Baths 1
HOA Fees $150/mo
HOA Y/N Y
Abv Grd Liv Area 1,760
Originating Board BRIGHT
Year Built 1974
Annual Tax Amount $3,378
Tax Year 2023
Lot Size 2,614 Sqft
Acres 0.06
Property Description
Welcome to your new home! This stunning 4-bedroom, 2.5-bath townhouse has undergone a complete renovation, offering you a perfect blend of modern elegance and comfortable living. Nestled within a vibrant community, this residence boasts a multitude of amenities, making it an ideal haven for all.
Step inside and admire the seamless fusion of contemporary design and classic charm. The open-concept layout ensures a spacious and airy ambiance, with abundant natural light filtering through the large windows. Gleaming floors and fresh, neutral tones enhance the sense of warmth and sophistication. The entire home has freshly painted inside and out and also has all new flooring on both levels.
The kitchen features new stainless steel appliances, granite countertops, and ample storage space. Perfectly situated between the dining room and family room, it's the perfect spot for entertaining.
Relaxation and tranquility await in the generous master suite, complete with a modern en-suite bath, creating a private retreat you'll never want to leave. The three additional bedrooms provide plenty of space or the opportunity to create a home office or fitness room. All bathrooms have been completely renovated with a spa like touch.
Beyond the walls of this townhouse, a world of amenities and recreation beckons. Dive into the community pool on hot summer days, challenge your friends to a game of basketball or tennis at the courts, or simply enjoy a leisurely stroll through the landscaped grounds.
With assigned parking, your vehicle will always have a dedicated space, providing ease and convenience for your daily routine. Commuting will be a breeze, thanks to the close proximity to major commuter routes, ensuring you can reach your destination with minimal hassle.
The location couldn't be more perfect, with shopping centers, schools, and an array of restaurants just a stone's throw away. You'll have everything you need within easy reach, making day-to-day living an absolute pleasure.
Don't miss this opportunity to make this beautifully renovated townhouse your forever home. Experience the epitome of modern living in a community that offers both convenience and recreation. Schedule a viewing today and prepare to fall in love with your new address!
Location
State VA
County Loudoun
Zoning PDH3
Interior
Hot Water Electric
Cooling Central A/C
Flooring Carpet, Luxury Vinyl Plank
Equipment Built-In Microwave, Dishwasher, Disposal, Dryer, Refrigerator, Stainless Steel Appliances, Stove, Washer, Water Heater
Fireplace N
Appliance Built-In Microwave, Dishwasher, Disposal, Dryer, Refrigerator, Stainless Steel Appliances, Stove, Washer, Water Heater
Heat Source Electric
Laundry Main Floor
Exterior
Parking On Site 2
Fence Fully, Wood
Amenities Available Basketball Courts, Common Grounds, Pool - Outdoor, Reserved/Assigned Parking, Tot Lots/Playground
Water Access N
Street Surface Black Top
Accessibility None
Garage N
Building
Story 2
Foundation Slab
Sewer Public Sewer
Water Public
Architectural Style Other
Level or Stories 2
Additional Building Above Grade, Below Grade
New Construction N
Schools
School District Loudoun County Public Schools
Others
HOA Fee Include Pool(s),Common Area Maintenance,Trash
Senior Community No
Tax ID 012488255000
Ownership Fee Simple
SqFt Source Assessor
Special Listing Condition Standard
Read Less

Bought with Maria L Vasquez • The Vasquez Group LLC
GET MORE INFORMATION




