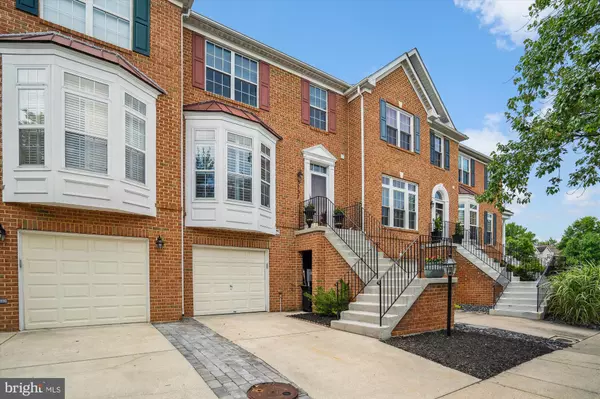For more information regarding the value of a property, please contact us for a free consultation.
3737 WESTFIELD CT Edgewater, MD 21037
Want to know what your home might be worth? Contact us for a FREE valuation!

Our team is ready to help you sell your home for the highest possible price ASAP
Key Details
Sold Price $550,000
Property Type Townhouse
Sub Type Interior Row/Townhouse
Listing Status Sold
Purchase Type For Sale
Square Footage 2,488 sqft
Price per Sqft $221
Subdivision South River Colony
MLS Listing ID MDAA2063654
Sold Date 08/31/23
Style Colonial
Bedrooms 3
Full Baths 3
Half Baths 1
HOA Fees $139/mo
HOA Y/N Y
Abv Grd Liv Area 2,488
Originating Board BRIGHT
Year Built 1996
Annual Tax Amount $4,130
Tax Year 2019
Lot Size 1,980 Sqft
Acres 0.05
Property Description
Welcome to this stunning brick Georgian home located in the highly sought-after South River Colony neighborhood in Edgewater. With its contemporary design and open floor plan, this property is perfect for modern living.
Featuring 3 bedrooms and 3.5 baths, this home offers ample space for you and your family. As you step inside, you'll be greeted by beautiful hardwood floors and 9' ceilings, adding an elegant touch to the interior.
The gourmet kitchen is a chef's dream, complete with high-end appliances and plenty of counter space for meal preparation. The adjacent Florida room is bathed in natural light and leads to a deck, providing a seamless indoor-outdoor living experience.
The master suite is a true retreat, boasting a superbath for ultimate relaxation. Additionally, there is a family room with a gas fireplace and marble hearth, perfect for cozy evenings.
The walk-out basement offers additional living space and leads to a fenced yard, providing privacy and a safe play area for children or pets. The property also includes a security system for your peace of mind.
This home has been meticulously maintained. You'll love the community amenities, including a pool, tennis courts, and walking trails, offering endless opportunities for outdoor recreation and entertainment.
Don't miss the chance to make this exquisite property your new home. Schedule a showing today and experience the epitome of luxury living in Edgewater's South River Colony!
Location
State MD
County Anne Arundel
Zoning RES
Direction North
Rooms
Basement Daylight, Full, Fully Finished, Garage Access, Walkout Level, Windows, Rear Entrance, Interior Access
Interior
Hot Water Natural Gas
Heating Central
Cooling Central A/C
Flooring Solid Hardwood, Carpet, Ceramic Tile
Fireplaces Number 1
Furnishings No
Fireplace Y
Heat Source Natural Gas
Exterior
Parking Features Garage - Front Entry, Garage Door Opener, Inside Access
Garage Spaces 1.0
Utilities Available Natural Gas Available
Amenities Available Pool - Outdoor, Tennis Courts, Tot Lots/Playground
Water Access N
Accessibility None
Attached Garage 1
Total Parking Spaces 1
Garage Y
Building
Story 3
Foundation Other
Sewer Public Sewer
Water Public
Architectural Style Colonial
Level or Stories 3
Additional Building Above Grade, Below Grade
New Construction N
Schools
Elementary Schools Central
Middle Schools Central
High Schools South River
School District Anne Arundel County Public Schools
Others
HOA Fee Include Common Area Maintenance,Reserve Funds,Management
Senior Community No
Tax ID 020175390084466
Ownership Fee Simple
SqFt Source Estimated
Special Listing Condition Standard
Read Less

Bought with Bradley R Kappel • TTR Sotheby's International Realty
GET MORE INFORMATION




