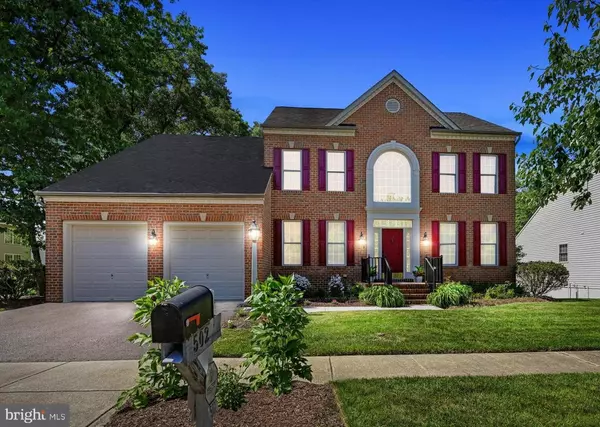For more information regarding the value of a property, please contact us for a free consultation.
502 TROTTERS RIDGE WAY Severn, MD 21144
Want to know what your home might be worth? Contact us for a FREE valuation!

Our team is ready to help you sell your home for the highest possible price ASAP
Key Details
Sold Price $800,000
Property Type Single Family Home
Sub Type Detached
Listing Status Sold
Purchase Type For Sale
Square Footage 5,163 sqft
Price per Sqft $154
Subdivision Westbrooke
MLS Listing ID MDAA2061050
Sold Date 08/31/23
Style Colonial
Bedrooms 6
Full Baths 3
Half Baths 1
HOA Fees $29/ann
HOA Y/N Y
Abv Grd Liv Area 3,163
Originating Board BRIGHT
Year Built 2005
Annual Tax Amount $5,626
Tax Year 2022
Lot Size 10,080 Sqft
Acres 0.23
Property Description
Immaculate Brick Single Family Home. VERY LARGE AND BEAUTIFUL HOME on an ESTATE LOT "PRIVACY and TRANQUILITY." Master Bedroom is on the Main floor, Super Master Bath with a Jacuzzi tub with jets. The Great room/Family has vaulted ceilings and a Fireplace covered in brick (two-story) that create an open concept transitioning to the gourmet kitchen. Exceptional Kitchen with granite countertops, top-of-the-line appliances (stainless steel/black stainless steel), a fabulous island, a walk-in pantry; Beautiful private maintenance-free deck off the kitchen that provides an excellent view of nature and forest conservation. Home equipped with Google Nest Smart Thermostat; front door tamper-proof Smart lock for keyless entry; electrical outlets with USB ports in family room; commercial grade toilets. Beautiful maintenance-free vinyl fenced (decorative vinyl) encloses the backyard; smart floodlight with built-in motion sensors and security camera. Spacious must-see Basement with an elegant custom Bar that includes a beer tap and dishwasher. 6 bedrooms, 3.5 baths, a study, formal dining, butler pantry, family room, living room, den, lots of storage space, hardwood floors, and tile throughout the home.
Perfect for a family, entertaining, home office, and live-in nanny! *Must-see home! 5,163 Finished SQFT. - See Virtual Tour
Location
State MD
County Anne Arundel
Zoning R
Rooms
Basement Connecting Stairway, Daylight, Full, Fully Finished, Rear Entrance, Walkout Level
Main Level Bedrooms 1
Interior
Interior Features Bar, Entry Level Bedroom, Floor Plan - Open, Formal/Separate Dining Room, Kitchen - Gourmet, Kitchen - Island, Kitchen - Table Space, Pantry, Recessed Lighting, Upgraded Countertops, Walk-in Closet(s), Wet/Dry Bar, Wood Floors
Hot Water Natural Gas
Heating Forced Air
Cooling Central A/C
Fireplaces Number 1
Equipment Oven - Wall, Oven - Double, Built-In Range, Cooktop - Down Draft, Dishwasher, Disposal, Exhaust Fan, Icemaker, Intercom, Refrigerator, Six Burner Stove, Stainless Steel Appliances, Water Conditioner - Owned, Water Heater
Fireplace Y
Window Features Low-E,Energy Efficient
Appliance Oven - Wall, Oven - Double, Built-In Range, Cooktop - Down Draft, Dishwasher, Disposal, Exhaust Fan, Icemaker, Intercom, Refrigerator, Six Burner Stove, Stainless Steel Appliances, Water Conditioner - Owned, Water Heater
Heat Source Natural Gas
Exterior
Parking Features Garage - Front Entry, Garage Door Opener, Inside Access
Garage Spaces 2.0
Fence Fully, Vinyl
Water Access N
View Garden/Lawn, Trees/Woods
Accessibility None
Attached Garage 2
Total Parking Spaces 2
Garage Y
Building
Story 3
Foundation Concrete Perimeter
Sewer Public Sewer
Water Public
Architectural Style Colonial
Level or Stories 3
Additional Building Above Grade, Below Grade
New Construction N
Schools
School District Anne Arundel County Public Schools
Others
Senior Community No
Tax ID 020493190217643
Ownership Fee Simple
SqFt Source Assessor
Special Listing Condition Standard
Read Less

Bought with Vishal P Doddanna • Keller Williams Realty Centre
GET MORE INFORMATION




