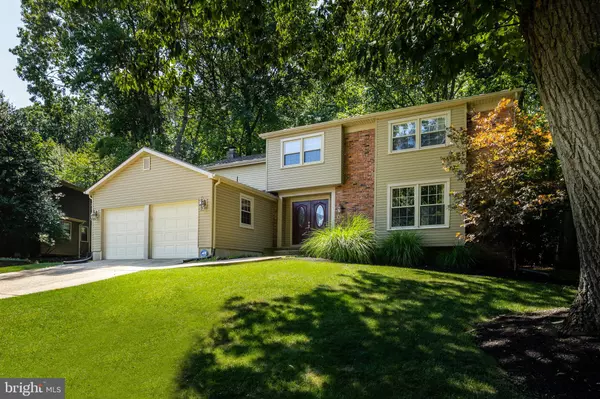For more information regarding the value of a property, please contact us for a free consultation.
1115 BUTTONWOOD DR Cherry Hill, NJ 08003
Want to know what your home might be worth? Contact us for a FREE valuation!

Our team is ready to help you sell your home for the highest possible price ASAP
Key Details
Sold Price $610,000
Property Type Single Family Home
Sub Type Detached
Listing Status Sold
Purchase Type For Sale
Square Footage 2,714 sqft
Price per Sqft $224
Subdivision Ridings Of Fox Run
MLS Listing ID NJCD2048234
Sold Date 08/31/23
Style Transitional
Bedrooms 4
Full Baths 2
Half Baths 1
HOA Y/N N
Abv Grd Liv Area 2,714
Originating Board BRIGHT
Year Built 1977
Annual Tax Amount $12,339
Tax Year 2022
Lot Size 0.300 Acres
Acres 0.3
Lot Dimensions 69.00 x 0.00
Property Description
One of Cherry Hill's most desirable communities, the Ridings of Fox Run, is where you'll find this pristine, updated and on trend 2 story. Nestled in the trees, with the utmost in privacy, yet within the heart of a centrally located community, this home is in stellar condition. Not only will you fall in love from the curb but you'll also be blessed with peace of mind knowing that the home has a new roof (2020), an all upgraded low maintenance interior including the doors and windows, siding, capping, soffits and gutters, a huge new patio plus a newer water heater (2021) and a full array of interior upgrades/updates too. The home is surrounded by lush lawn and landscaping, while a double concrete driveway leads you to a front entry two car garage and a walkway to the gorgeous front doors. Step inside and you're heart will explode with excitement as your look from room to room. Hardwood flooring, wood and iron railings on the staircase, upgraded moldings and wood trims throughout, freshly painted walls in neutral tones. Generous room sizes mean great entertaining spaces as well as private getaways and areas for family time enjoyment. The Kitchen is bright and cheerful with a newer tiled floor, all appliances included and space for a casual dining table with access through Pella sliders to the rear patio and yard. All of this is within view of the fireside Family Room for cozy enjoyment. There's a first floor office or bonus room that could be used as a play or craft room. Recessed lighting & updated light fixtures throughout keep everything bright and warm. Your upper level is showcased by very large bedrooms including an owner's suite with a gorgeous new bathroom featuring all the on trend appointments you're searching for. Don't miss the huge, knockout walk in closet! What a dream come true! The remaining main bathrooms has been fully upgraded in beautiful style as well. The laundry was conveniently located to this floor too, a much appreciated feature. Add a full finished basement where you'll find additional space to relax or entertain, a workshop and more. The home has a security system, an inground sprinkler system, and everything is in meticulous condition! Highly sought after Cherry Hill Schools (flexibility to attend East or West), near shopping, restaurants, major highways, public transportation, world class medical facilities and places of worship. Just minutes from Philly and the shore points! We just know you're gonna love this home, so make your appointment now and make it your own!
Location
State NJ
County Camden
Area Cherry Hill Twp (20409)
Zoning REF
Rooms
Other Rooms Living Room, Dining Room, Primary Bedroom, Bedroom 2, Bedroom 3, Bedroom 4, Kitchen, Family Room, Basement, Other, Office, Workshop
Basement Full, Fully Finished
Interior
Interior Features Primary Bath(s), Kitchen - Island, Ceiling Fan(s), Attic/House Fan, Stall Shower, Kitchen - Eat-In
Hot Water Natural Gas
Heating Forced Air
Cooling Central A/C
Flooring Wood, Fully Carpeted, Tile/Brick
Fireplaces Number 1
Fireplaces Type Brick
Equipment Oven - Self Cleaning, Dishwasher, Disposal, Energy Efficient Appliances, Built-In Microwave
Fireplace Y
Window Features Replacement
Appliance Oven - Self Cleaning, Dishwasher, Disposal, Energy Efficient Appliances, Built-In Microwave
Heat Source Natural Gas
Laundry Upper Floor
Exterior
Exterior Feature Deck(s)
Parking Features Inside Access, Garage Door Opener
Garage Spaces 8.0
Utilities Available Cable TV
Water Access N
View Garden/Lawn, Trees/Woods
Roof Type Pitched,Shingle
Accessibility 2+ Access Exits
Porch Deck(s)
Attached Garage 2
Total Parking Spaces 8
Garage Y
Building
Lot Description Front Yard, Rear Yard, SideYard(s)
Story 2
Foundation Block
Sewer Public Sewer
Water Public
Architectural Style Transitional
Level or Stories 2
Additional Building Above Grade, Below Grade
New Construction N
Schools
Elementary Schools James Johnson
Middle Schools Beck
High Schools Cherry Hill High - East
School District Cherry Hill Township Public Schools
Others
Senior Community No
Tax ID 09-00404 36-00022
Ownership Fee Simple
SqFt Source Estimated
Security Features Security System
Acceptable Financing Cash, Conventional, FHA, VA
Listing Terms Cash, Conventional, FHA, VA
Financing Cash,Conventional,FHA,VA
Special Listing Condition Standard
Read Less

Bought with Constance L Corr • RE/MAX ONE Realty-Moorestown
GET MORE INFORMATION




