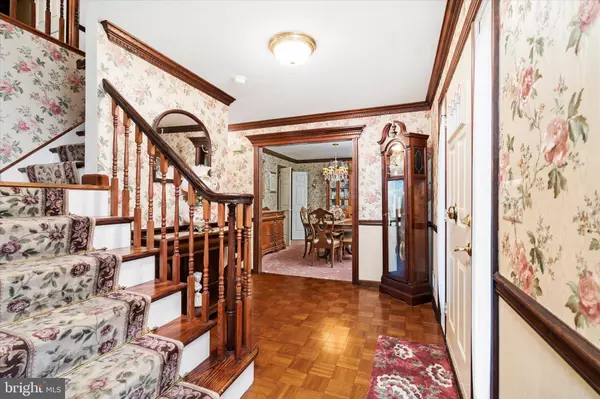For more information regarding the value of a property, please contact us for a free consultation.
10 VAN NOSTRAND CT Robbinsville, NJ 08691
Want to know what your home might be worth? Contact us for a FREE valuation!

Our team is ready to help you sell your home for the highest possible price ASAP
Key Details
Sold Price $768,270
Property Type Single Family Home
Sub Type Detached
Listing Status Sold
Purchase Type For Sale
Square Footage 2,547 sqft
Price per Sqft $301
Subdivision Fox Runne
MLS Listing ID NJME2032180
Sold Date 08/30/23
Style Colonial
Bedrooms 4
Full Baths 2
Half Baths 1
HOA Fees $29/ann
HOA Y/N Y
Abv Grd Liv Area 2,547
Originating Board BRIGHT
Year Built 1986
Annual Tax Amount $13,401
Tax Year 2022
Lot Size 0.459 Acres
Acres 0.46
Lot Dimensions 125.00 x 160.00
Property Description
Beautiful north facing Colonial in sought after Fox Runne development of Robbinsville.
Greeted by a rocking chair front porch, leading into a classically designed floor plan, with a large living room, dining room offering chair railings, crown moldings, and family room with fireplace & built-ins. A recently updated kitchen with stainless steel appliances, granite counter tops, ceramic tile backsplash, pantry & wood laminate flooring. Upstairs features a master bedroom suite with private bath and walk-in closet. Three addional bedrooms and a hall bath complete the upper level. There is a partially finished basement and a 2 car side entry garage. The backyard is your private retreat offering a newer trex deck, shed for storage and multiple seating areas. Custom touches through out. All 3 baths have been updated to todays style.
This property is in a great location with quick access to highways, shopping, train station, parks, and lets not forget Robbinsville Township Schools! Make your appointment today!
Location
State NJ
County Mercer
Area Robbinsville Twp (21112)
Zoning R1.5
Direction Northeast
Rooms
Basement Full, Partially Finished
Interior
Interior Features Chair Railings, Ceiling Fan(s), Carpet, Crown Moldings, Dining Area, Family Room Off Kitchen, Floor Plan - Traditional, Formal/Separate Dining Room, Kitchen - Eat-In, Pantry, Walk-in Closet(s)
Hot Water Natural Gas
Heating Forced Air
Cooling Central A/C
Heat Source Natural Gas
Exterior
Parking Features Garage - Side Entry, Inside Access
Garage Spaces 2.0
Water Access N
Roof Type Pitched
Accessibility None
Attached Garage 2
Total Parking Spaces 2
Garage Y
Building
Story 2
Foundation Block
Sewer Public Sewer
Water Public
Architectural Style Colonial
Level or Stories 2
Additional Building Above Grade, Below Grade
New Construction N
Schools
Elementary Schools Sharon
Middle Schools Pond Road Middle
High Schools Robbinsville
School District Robbinsville Twp
Others
Senior Community No
Tax ID 12-00030-00007 37
Ownership Fee Simple
SqFt Source Assessor
Special Listing Condition Standard
Read Less

Bought with Anna Convery • BHHS Fox & Roach Hopewell Valley
GET MORE INFORMATION




