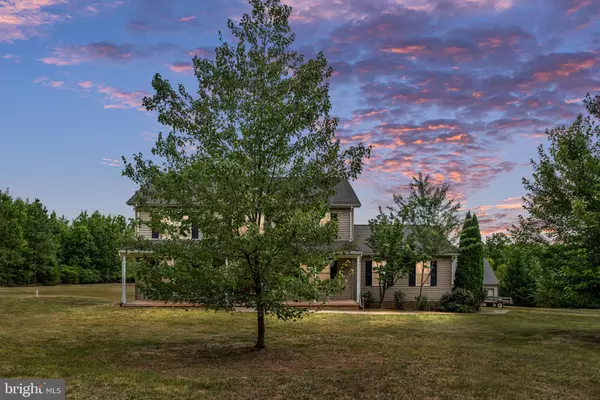For more information regarding the value of a property, please contact us for a free consultation.
20397 FIELDS MILL RD Richardsville, VA 22736
Want to know what your home might be worth? Contact us for a FREE valuation!

Our team is ready to help you sell your home for the highest possible price ASAP
Key Details
Sold Price $607,100
Property Type Single Family Home
Sub Type Detached
Listing Status Sold
Purchase Type For Sale
Square Footage 2,738 sqft
Price per Sqft $221
Subdivision Shepperds Grove
MLS Listing ID VACU2005600
Sold Date 08/28/23
Style Colonial
Bedrooms 4
Full Baths 2
Half Baths 1
HOA Y/N N
Abv Grd Liv Area 2,738
Originating Board BRIGHT
Year Built 2007
Annual Tax Amount $2,293
Tax Year 2022
Lot Size 10.120 Acres
Acres 10.12
Property Description
COUNTRY OASIS. This charming 4BR, 2.5BA colonial is situated on 10+ private acres (5 acres fenced) with a recently added 24' x 32' POLE BARN! The home features a front porch, rear deck, ample sized bedrooms, luxury primary bath with separate soaking tub and shower, convenient upstairs laundry room, and full unfinished basement for future expansion. Recent updates include: NEW well water pump; NEW 80 gallon hot water heater; NEW TRANE furnace; hardwood floors throughout most of the first floor; and GENERAC whole house generator. Pole barn features 10' ceilings on the first floor and a loft with 8' ceilings above. This property is perfect for someone looking to "get away from it all" while still remaining in close proximity to downtown Culpeper, Fredericksburg and Warrenton. BRING YOUR HORSES AND FARM ANIMALS!
Location
State VA
County Culpeper
Zoning A1
Rooms
Basement Unfinished, Walkout Level
Main Level Bedrooms 4
Interior
Interior Features Breakfast Area, Ceiling Fan(s), Crown Moldings, Family Room Off Kitchen, Floor Plan - Traditional, Formal/Separate Dining Room, Kitchen - Island, Soaking Tub, Wood Floors
Hot Water Propane
Heating Heat Pump(s)
Cooling Central A/C
Heat Source Propane - Leased
Exterior
Parking Features Garage - Side Entry
Garage Spaces 2.0
Utilities Available Propane
Water Access N
Roof Type Architectural Shingle
Accessibility None
Attached Garage 2
Total Parking Spaces 2
Garage Y
Building
Lot Description Backs to Trees, Partly Wooded, Private, Rear Yard, Secluded
Story 3
Foundation Concrete Perimeter
Sewer On Site Septic
Water Well
Architectural Style Colonial
Level or Stories 3
Additional Building Above Grade, Below Grade
New Construction N
Schools
School District Culpeper County Public Schools
Others
Pets Allowed Y
Senior Community No
Tax ID 56 46A
Ownership Fee Simple
SqFt Source Assessor
Acceptable Financing FHA, Conventional, Cash, VA, USDA, VHDA
Listing Terms FHA, Conventional, Cash, VA, USDA, VHDA
Financing FHA,Conventional,Cash,VA,USDA,VHDA
Special Listing Condition Standard
Pets Allowed No Pet Restrictions
Read Less

Bought with Justin Sullivan • AGS Browning Realty
GET MORE INFORMATION




