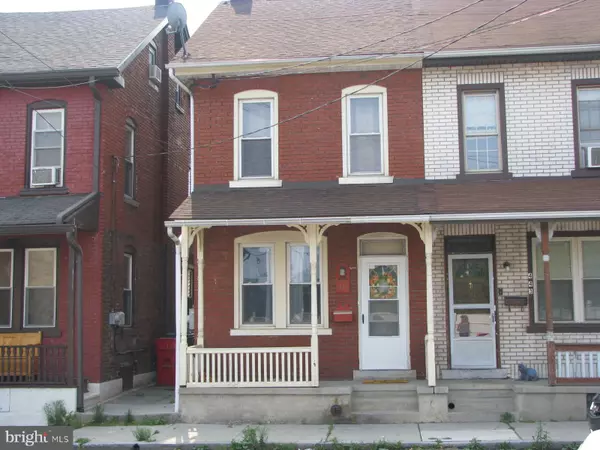For more information regarding the value of a property, please contact us for a free consultation.
441 N 3RD AVE Lebanon, PA 17046
Want to know what your home might be worth? Contact us for a FREE valuation!

Our team is ready to help you sell your home for the highest possible price ASAP
Key Details
Sold Price $119,900
Property Type Single Family Home
Sub Type Twin/Semi-Detached
Listing Status Sold
Purchase Type For Sale
Square Footage 1,190 sqft
Price per Sqft $100
Subdivision None Available
MLS Listing ID PALN2010404
Sold Date 08/28/23
Style Traditional
Bedrooms 2
Full Baths 1
HOA Y/N N
Abv Grd Liv Area 1,190
Originating Board BRIGHT
Year Built 1920
Annual Tax Amount $1,734
Tax Year 2022
Lot Size 1,742 Sqft
Acres 0.04
Lot Dimensions 17 x 110
Property Description
WELL MAINTAINED BRICK SEMI-DETACHED HOME THAT FEATURES A LIVING ROOM, KITCHEN, FORMAL DINING ROOM, 2 LARGE BEDROOMS, 2 WALK-IN CLOSETS, AND 3RD FLOOR ATTIC THAT HAS 2 ELECTRIC BASEBOARD HEATERS INSTALLED, NEW WINDOWS AND READY TO FINISH. 200 AMP ELECTRIC SERVICE. GAS FURNACE & GAS HOT WATER HEATER NEW IN 2018. HOUSE ROOF NEW IN 2008. 12 X 8 CONCRETE BLOCK SHED NEW ROOF 2018, NEW WINDOW & DOOR 2023. ALL OF THE APPLIANCES TO STAY AND 1 AIR CONDITIONER. NEW FRONT AND REAR DOORS. FRONT & REAR ROOF COVERED PORCHES & FENCED REAR YARD. TENANT OCCUPIED ON A MONTH TO MONTH BASIS AT $925. / MONTH & TENANT PAYS ALL OF THE UTILITIES.
Location
State PA
County Lebanon
Area Lebanon City (13201)
Zoning RESIDENTIAL
Direction East
Rooms
Other Rooms Living Room, Dining Room, Bedroom 2, Kitchen, Bedroom 1, Bathroom 1
Basement Full, Outside Entrance, Poured Concrete, Sump Pump, Unfinished, Interior Access
Interior
Interior Features Attic, Carpet, Ceiling Fan(s), Floor Plan - Traditional, Tub Shower, Walk-in Closet(s)
Hot Water Natural Gas
Heating Forced Air
Cooling Window Unit(s), Ceiling Fan(s)
Flooring Carpet, Vinyl, Hardwood
Equipment Oven/Range - Electric, Refrigerator, Stainless Steel Appliances, Washer, Dryer - Electric, Exhaust Fan, Microwave, Range Hood, Water Heater
Window Features Double Pane,Insulated,Replacement,Screens,Storm
Appliance Oven/Range - Electric, Refrigerator, Stainless Steel Appliances, Washer, Dryer - Electric, Exhaust Fan, Microwave, Range Hood, Water Heater
Heat Source Natural Gas
Laundry Basement, Dryer In Unit, Washer In Unit
Exterior
Fence Chain Link, Wood
Utilities Available Cable TV Available, Electric Available, Natural Gas Available, Phone Available, Sewer Available, Water Available
Water Access N
View Garden/Lawn, Street
Roof Type Asphalt,Shingle
Street Surface Black Top
Accessibility None
Road Frontage City/County
Garage N
Building
Lot Description Level, Rear Yard, Road Frontage
Story 2.5
Foundation Stone
Sewer Public Septic
Water Public
Architectural Style Traditional
Level or Stories 2.5
Additional Building Above Grade, Below Grade
Structure Type Plaster Walls
New Construction N
Schools
Elementary Schools Henry Houck
School District Lebanon
Others
Senior Community No
Tax ID 09-2342673-372166-0000
Ownership Fee Simple
SqFt Source Assessor
Security Features Carbon Monoxide Detector(s),Smoke Detector
Acceptable Financing Cash, Conventional
Listing Terms Cash, Conventional
Financing Cash,Conventional
Special Listing Condition Standard
Read Less

Bought with Nestor Romero • Coldwell Banker Realty
GET MORE INFORMATION




