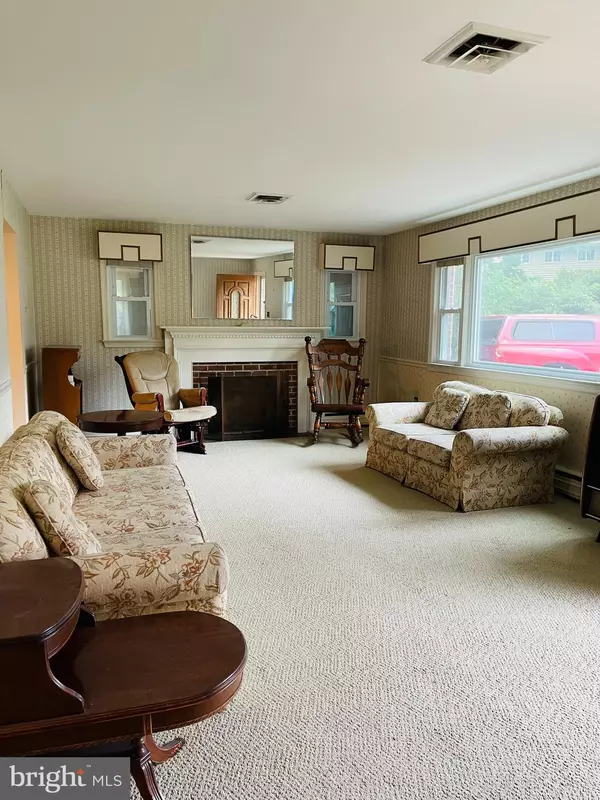For more information regarding the value of a property, please contact us for a free consultation.
5809 PRATT CT Alexandria, VA 22310
Want to know what your home might be worth? Contact us for a FREE valuation!

Our team is ready to help you sell your home for the highest possible price ASAP
Key Details
Sold Price $595,000
Property Type Single Family Home
Sub Type Detached
Listing Status Sold
Purchase Type For Sale
Square Footage 2,401 sqft
Price per Sqft $247
Subdivision Brookland Estates
MLS Listing ID VAFX2134050
Sold Date 08/28/23
Style Ranch/Rambler
Bedrooms 3
Full Baths 2
HOA Y/N N
Abv Grd Liv Area 1,793
Originating Board BRIGHT
Year Built 1954
Annual Tax Amount $7,331
Tax Year 2023
Lot Size 0.408 Acres
Acres 0.41
Property Description
Tucked away on a hidden cul-de-sac just outside the beltway and minutes from Old Town Alexandria, the Van Dorn METRO, and just a short hop to Downtown DC and National Harbor is a gem of an opportunity to DESIGN YOUR DREAM HOUSE! This spacious rambler has unlimited potential as it has been meticulously cared for and very well maintained by the Seller. Rarely do you find 3 BEDROOMS and 2 BATHROOMS on the MAIN LEVEL plus the potential for a 4th bedroom and full bathroom in the basement along with a large enough space for a game/recreation room and additional storage. The basement enjoys a dedicated private outside entrance. A large, covered porch that doubles as a workshop is easily converted into a carport. An enclosed porch invites a kitchen pantry expansion. Hardwood floors abound ( underneath the carpet) , and the roof is under 5 yrs old. Sold AS-IS, please contact the agent if you have additional questions or are planning to submit an offer.
Location
State VA
County Fairfax
Zoning 130
Direction East
Rooms
Other Rooms Primary Bedroom, Bedroom 2, Bedroom 1, Bathroom 1, Primary Bathroom
Basement Daylight, Full
Main Level Bedrooms 3
Interior
Interior Features Attic, Ceiling Fan(s), Entry Level Bedroom, Floor Plan - Traditional, Kitchen - Eat-In, Tub Shower
Hot Water Electric
Heating Other, Heat Pump - Oil BackUp
Cooling Ceiling Fan(s)
Flooring Carpet, Hardwood
Equipment Microwave, Stove, Extra Refrigerator/Freezer, Refrigerator, Disposal, Dryer - Electric, Water Heater, Washer
Window Features Storm,Double Pane,Double Hung
Appliance Microwave, Stove, Extra Refrigerator/Freezer, Refrigerator, Disposal, Dryer - Electric, Water Heater, Washer
Heat Source Oil
Laundry Basement
Exterior
Utilities Available Electric Available, Multiple Phone Lines, Sewer Available, Water Available
Water Access N
View Garden/Lawn
Roof Type Composite
Street Surface Paved
Accessibility Chairlift, 32\"+ wide Doors
Garage N
Building
Lot Description Backs to Trees
Story 2
Foundation Slab
Sewer Public Septic, Public Sewer
Water Public
Architectural Style Ranch/Rambler
Level or Stories 2
Additional Building Above Grade, Below Grade
Structure Type Dry Wall
New Construction N
Schools
Elementary Schools Bush Hill
Middle Schools Twain
High Schools Edison
School District Fairfax County Public Schools
Others
Pets Allowed N
Senior Community No
Tax ID 0812 06050075
Ownership Fee Simple
SqFt Source Assessor
Acceptable Financing FHA, Conventional, Cash, VA
Listing Terms FHA, Conventional, Cash, VA
Financing FHA,Conventional,Cash,VA
Special Listing Condition Standard
Read Less

Bought with Kelly J Alvarez Pugliese • RE/MAX One Solutions
GET MORE INFORMATION




