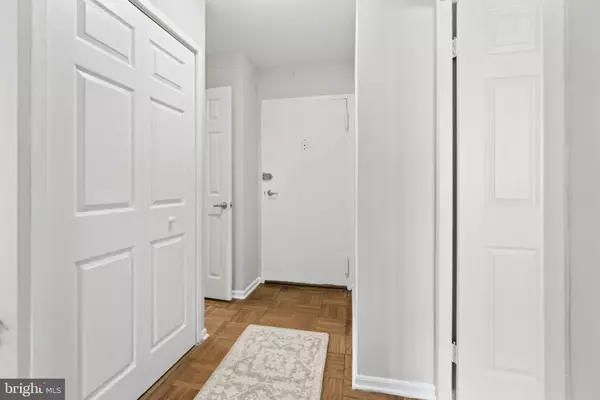For more information regarding the value of a property, please contact us for a free consultation.
1801 CLYDESDALE PL NW #422 Washington, DC 20009
Want to know what your home might be worth? Contact us for a FREE valuation!

Our team is ready to help you sell your home for the highest possible price ASAP
Key Details
Sold Price $310,000
Property Type Condo
Sub Type Condo/Co-op
Listing Status Sold
Purchase Type For Sale
Square Footage 678 sqft
Price per Sqft $457
Subdivision Adams Morgan
MLS Listing ID DCDC2095018
Sold Date 08/24/23
Style Art Deco
Bedrooms 1
Full Baths 1
Condo Fees $693/mo
HOA Y/N N
Abv Grd Liv Area 678
Originating Board BRIGHT
Year Built 1950
Annual Tax Amount $136,014
Tax Year 2006
Property Description
Renovated, convenient, affordable! Tucked away in a QUIET corner of dams Morgan. #422 offers one of the best views in the building looking out over the lush dogwood and well-manicured landscaping.
The stunning, brand new kitchen features white shaker cabinets, solid-surface counters, stainless steel appliances, and a beautiful tile backsplash all added in 2023. You will love the completely remodeled bathroom with new vanity, tub, new ceramic tile, light fixtures and medicine cabinet. Every detail has been updated including all new interior doors, light fixtures, fresh paint throughout and even new outlets and light switches. The windows in this unit have even been replaced.
The low monthly fee includes water, gas, AND PROPERTY TAXES. Living here at The Saxony will grant you access to breathtaking views of the city from the newly renovated rooftop deck. The building hallways are about to get a facelift too! New paint and flooring (most likely ceramic tile) to be paid for out of the reserves.
The many amenities include the concierge (7 am-11 pm), the fitness center, bike storage, laundry and garage parking (short wait list for this with additional monthly fee) . It's a wonderful place to call home and SO affordable!
Conveniently located steps away from two grocery stores, countless restaurants, shops, and two Metro stations, there is very little you can’t accomplish here without a car. (Walkscore of 82!)
Location
State DC
County Washington
Zoning R5B
Rooms
Main Level Bedrooms 1
Interior
Interior Features Combination Dining/Living, Floor Plan - Traditional
Hot Water Natural Gas
Heating Wall Unit
Cooling Window Unit(s)
Flooring Wood
Equipment Dishwasher, Disposal, Microwave, Oven/Range - Electric, Refrigerator, Stove
Fireplace N
Window Features Double Pane
Appliance Dishwasher, Disposal, Microwave, Oven/Range - Electric, Refrigerator, Stove
Heat Source Electric
Laundry Common
Exterior
Amenities Available Elevator
Water Access N
Accessibility None
Garage N
Building
Story 1
Unit Features Mid-Rise 5 - 8 Floors
Sewer Public Sewer
Water Public
Architectural Style Art Deco
Level or Stories 1
Additional Building Above Grade
New Construction N
Schools
High Schools Wilson Senior
School District District Of Columbia Public Schools
Others
Pets Allowed Y
HOA Fee Include Common Area Maintenance,Ext Bldg Maint,Gas,Management,Insurance,Reserve Funds,Sewer,Trash,Water
Senior Community No
Tax ID 2586//0814
Ownership Cooperative
Special Listing Condition Standard
Pets Allowed Cats OK
Read Less

Bought with Paul R Czuba • Compass
GET MORE INFORMATION




